Sea Cliff
Sea Cliff
Instilling quality and craft into an existing house to create a multi-generational home for a modern Chinese family.
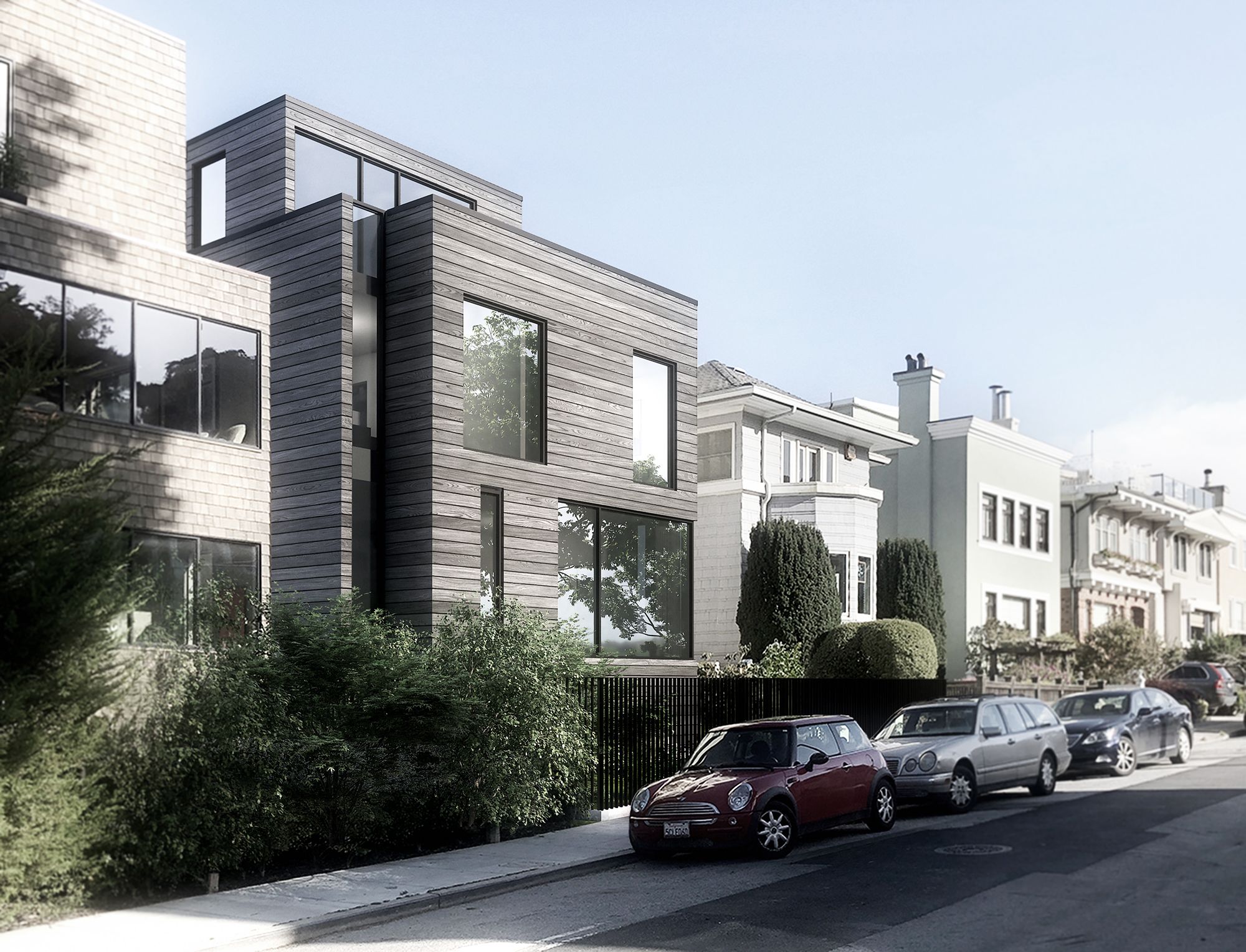
Perched atop a hill in San Francisco’s Sea Cliff neighborhood is a home designed to accommodate three generations of a Chinese family. Inspired by traditional Chinese architecture, the house is conceived of as a series of rooms, each with framed views to the next, giving a hybrid open-plan concept that will allow for supervision of their young children, while providing separation and privacy in the years to come.

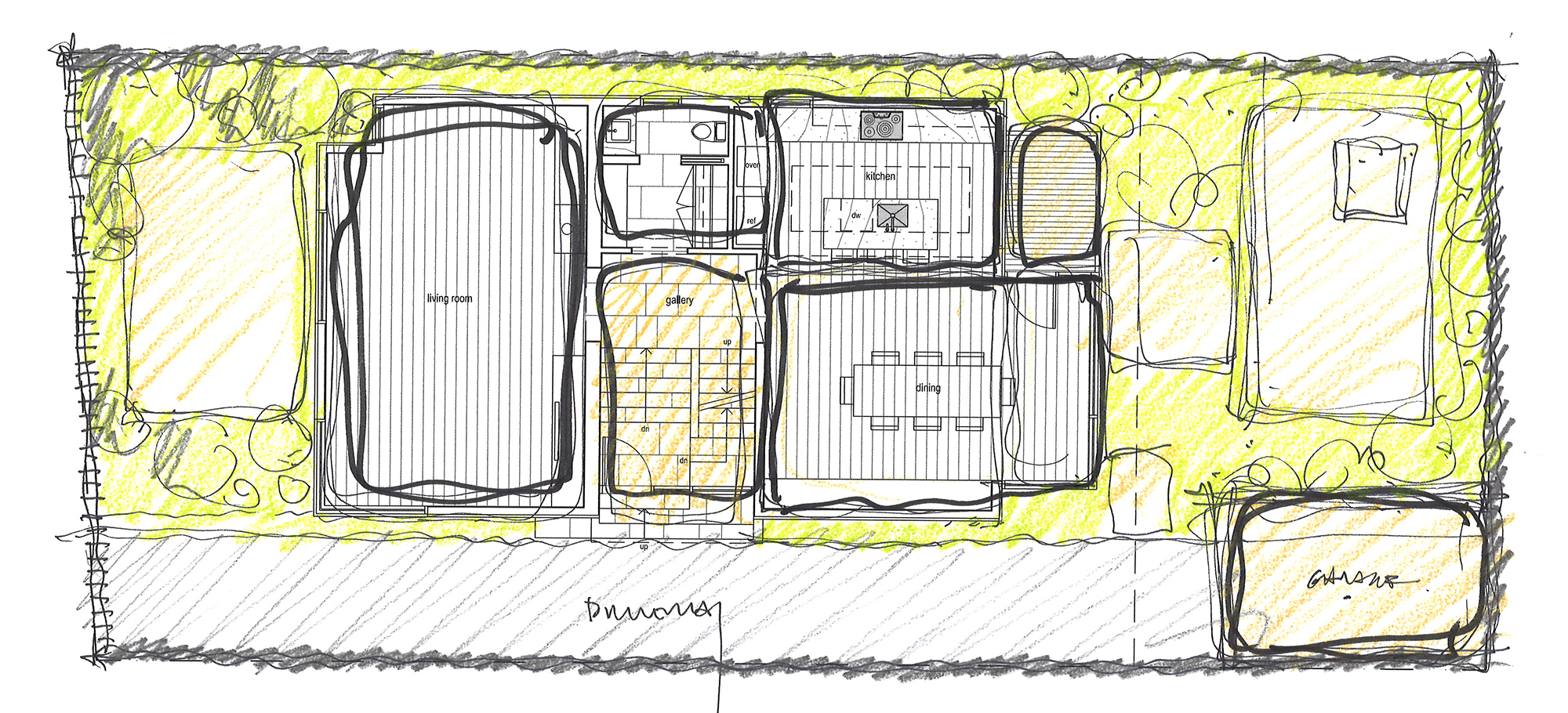
The traditional Chinese siheyuan is reconfigured for an urban site, where the stair serves as a vertical courtyard.
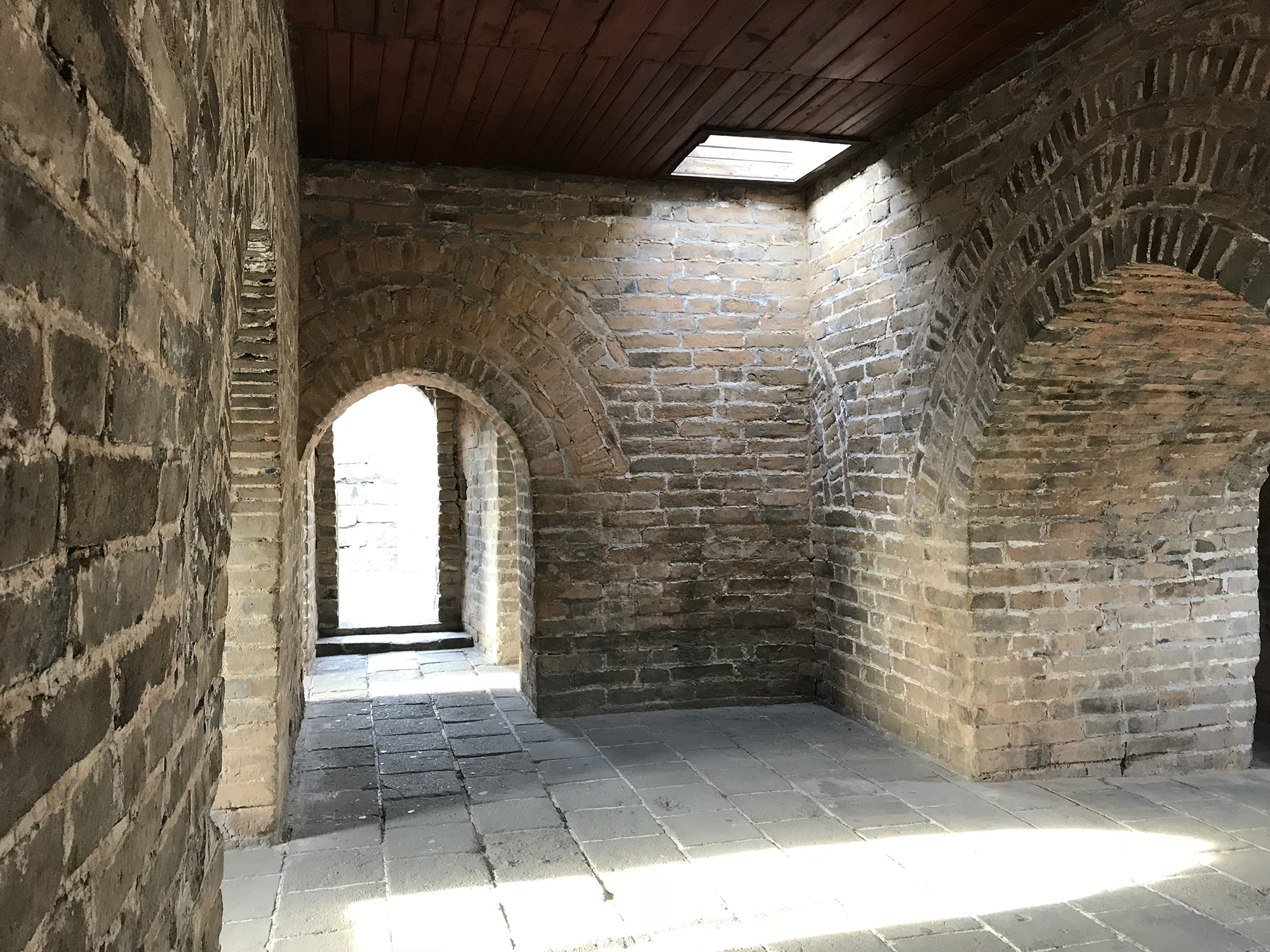

The home is instilled with subtle hints of Chinese architectural influences such as pattern, color, craft, and texture, revealing themselves when the home is observed and experienced up close.

Framed views, a strategy prevalent in traditional Chinese architecture, is translated to a spatial strategy: a central stair filled with daylight serves as an internal courtyard while views from one room to the other are framed with portals and carefully placed doors.

Third Floor Plan
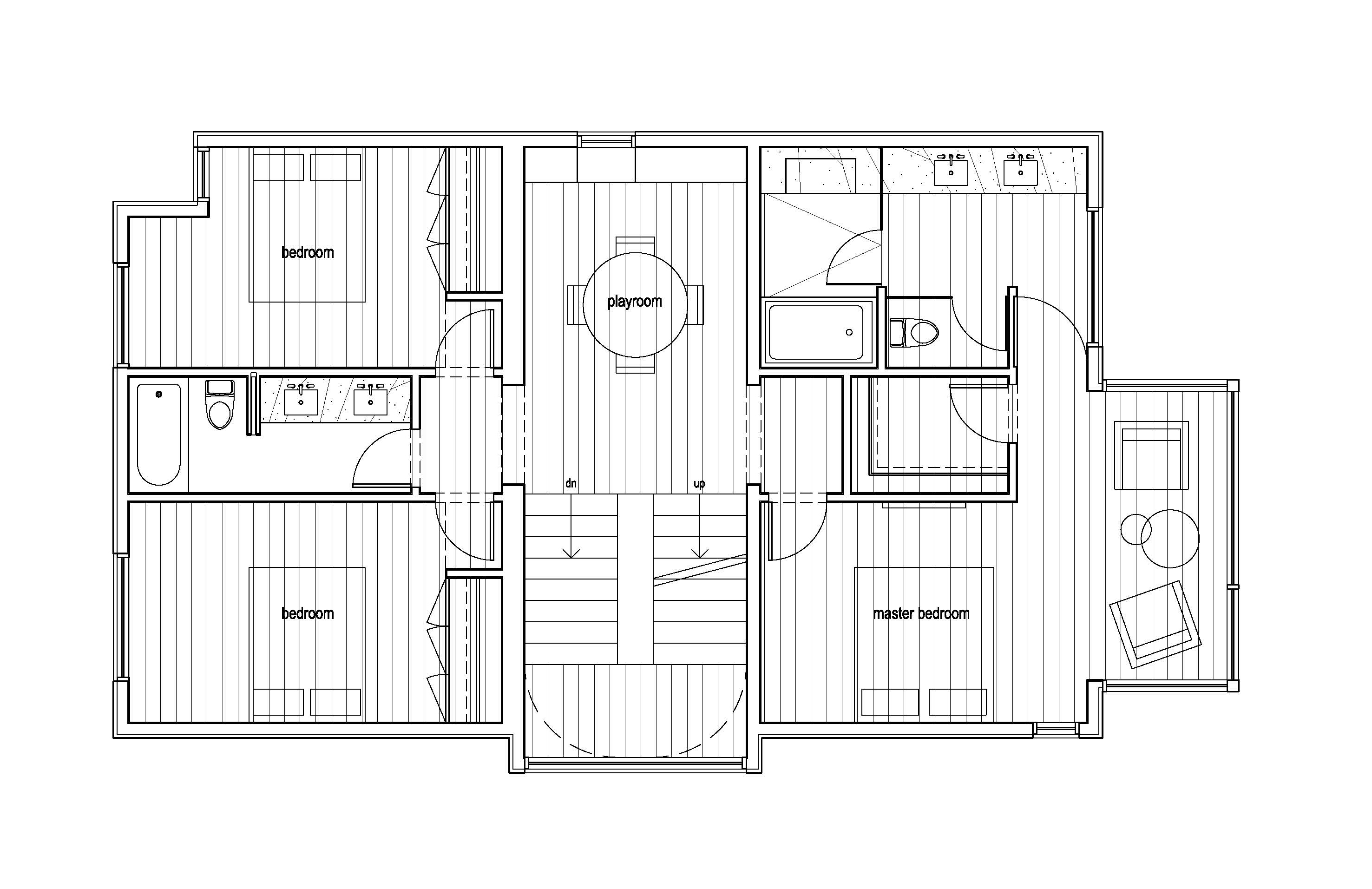
Second Floor Plan
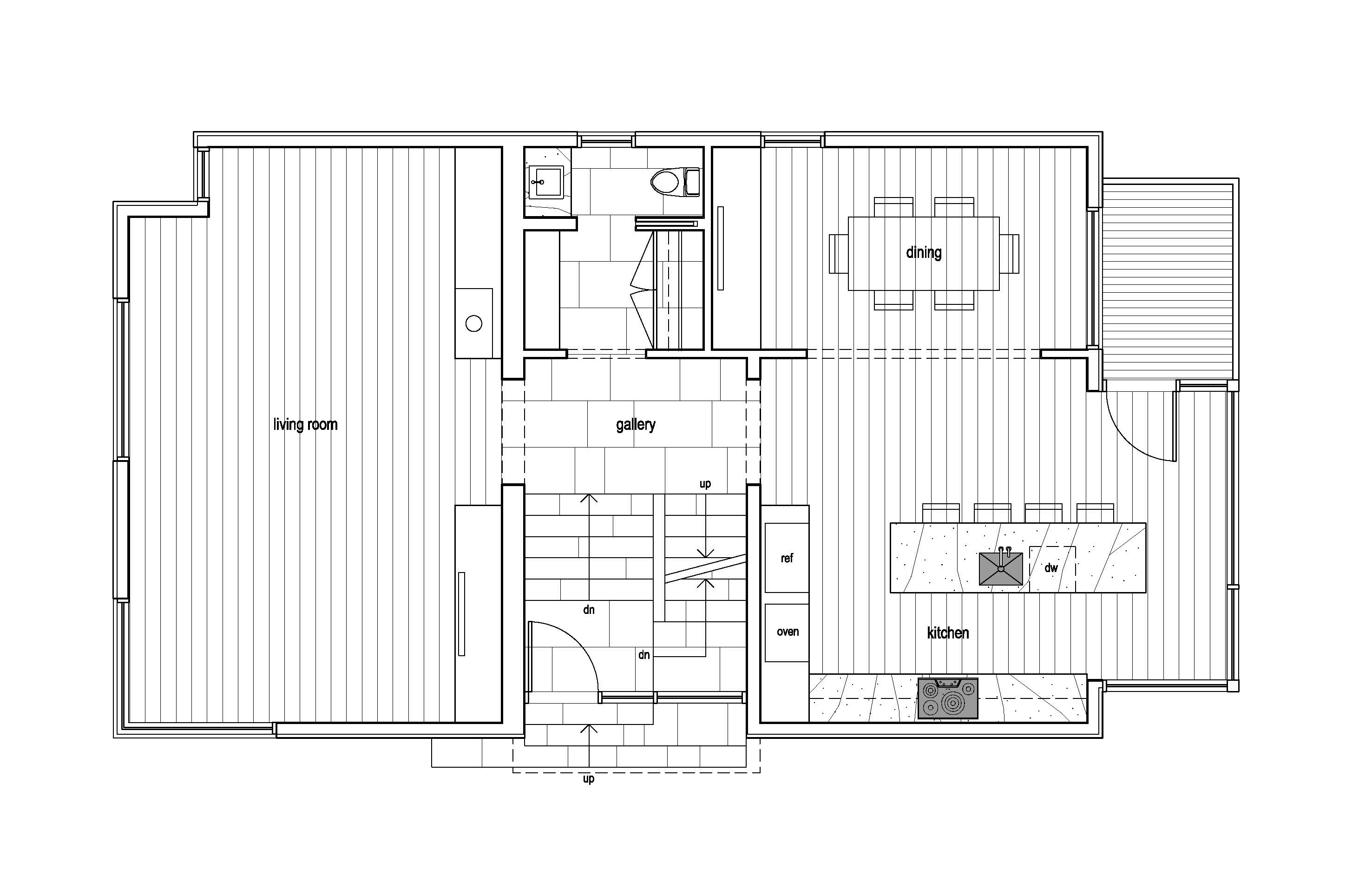
First Floor Plan

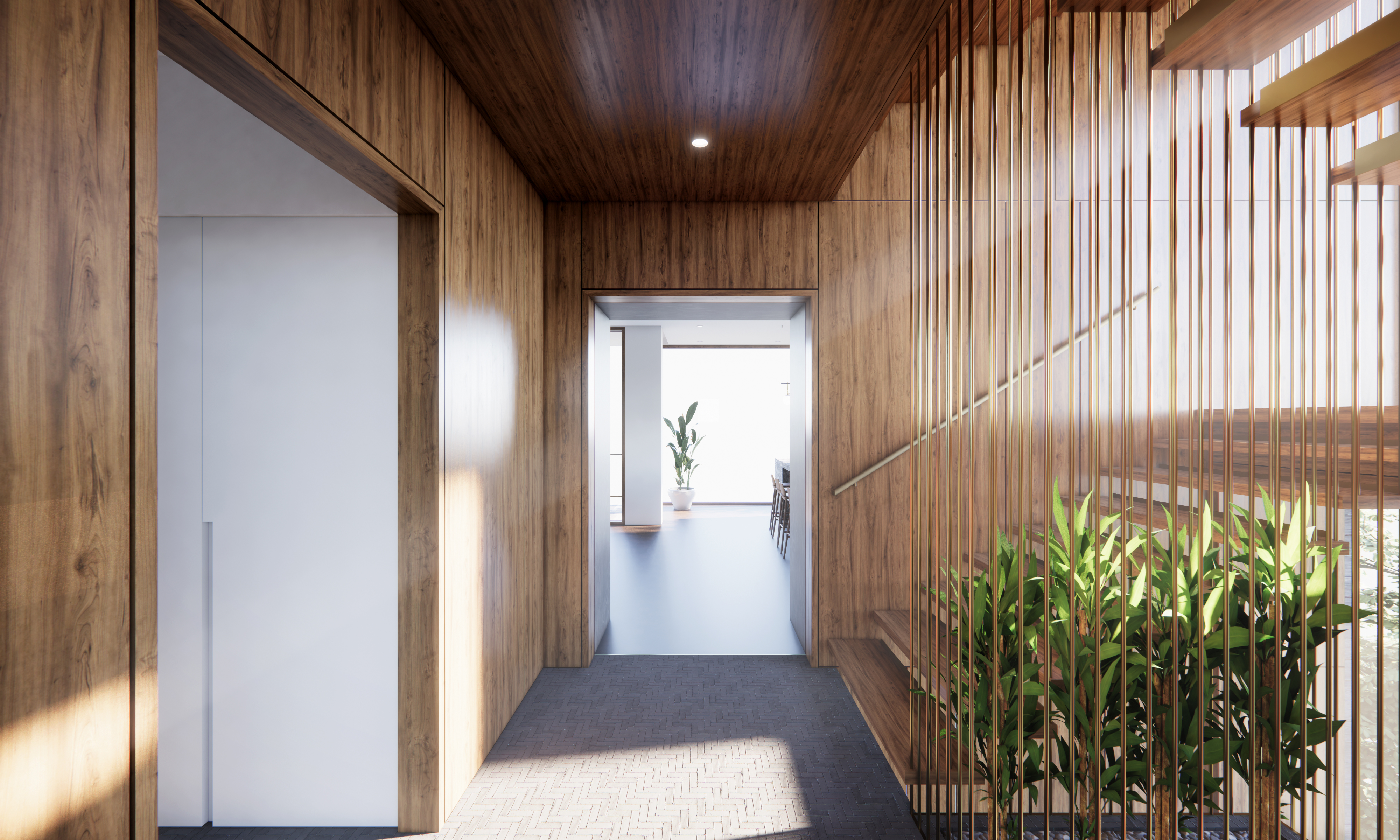
Each room is spatially distinctive. Aligned portals frame views and provide a balance of openness and privacy.
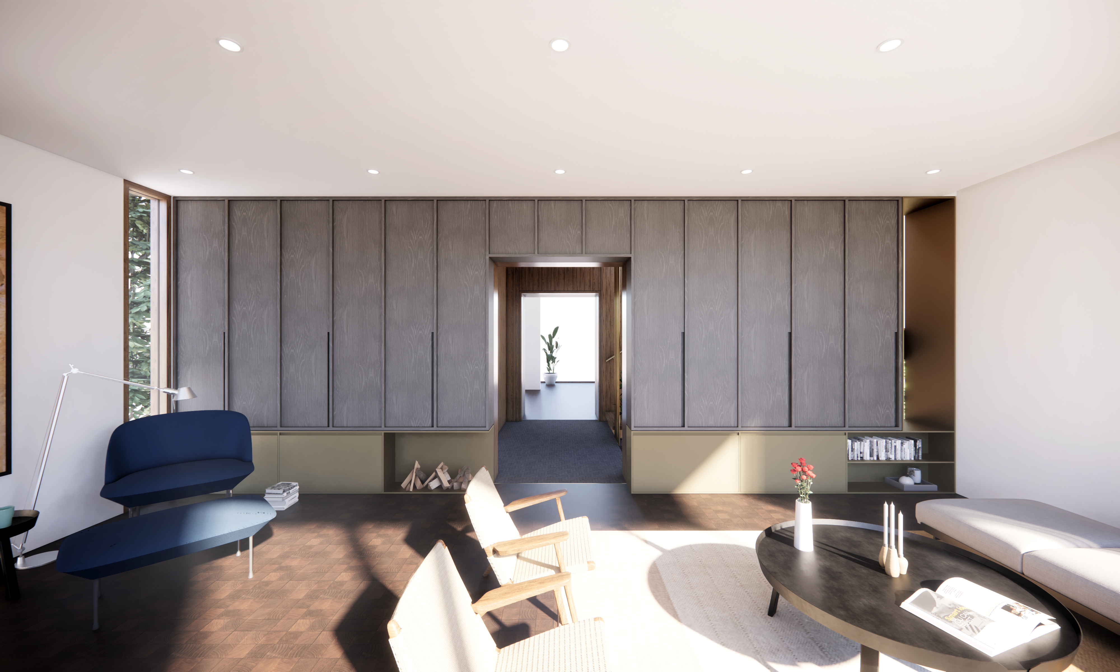

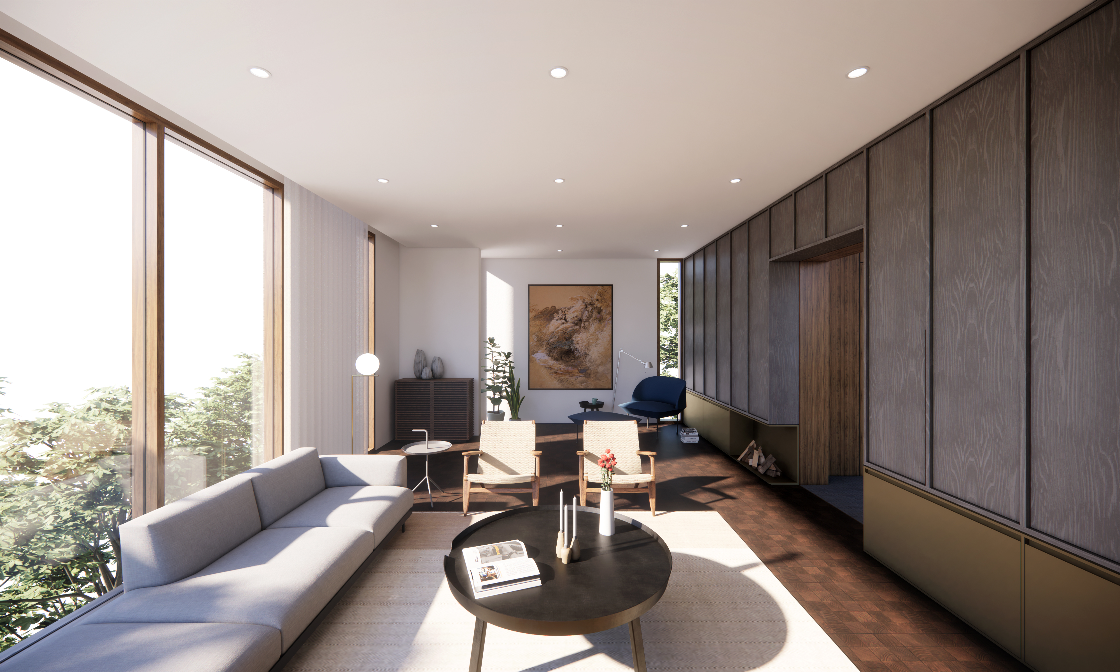
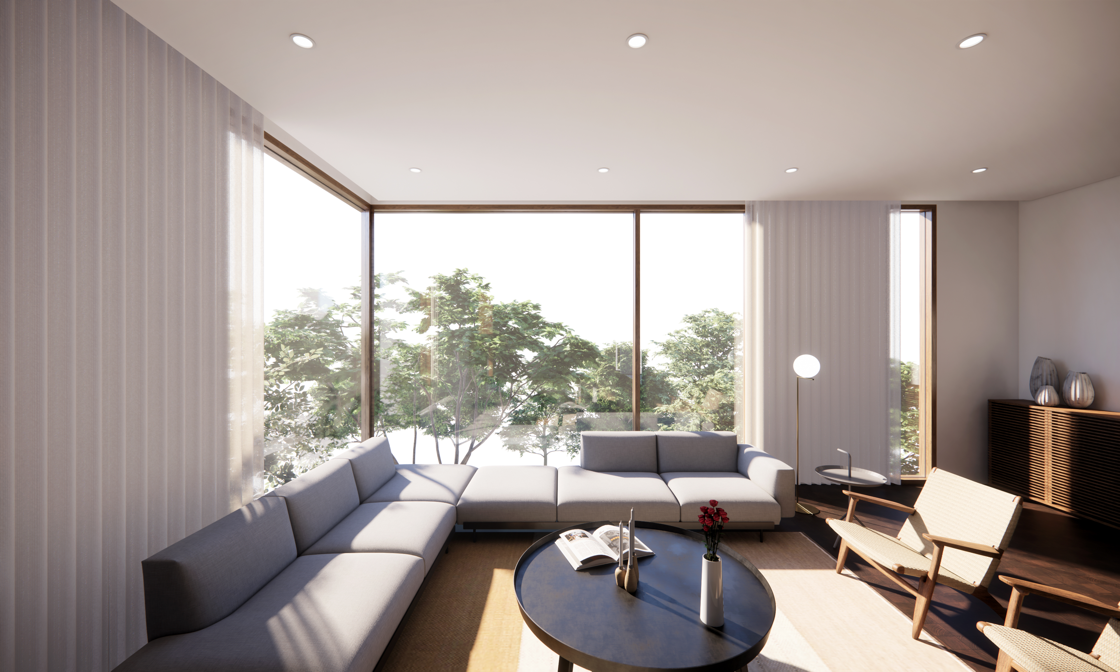
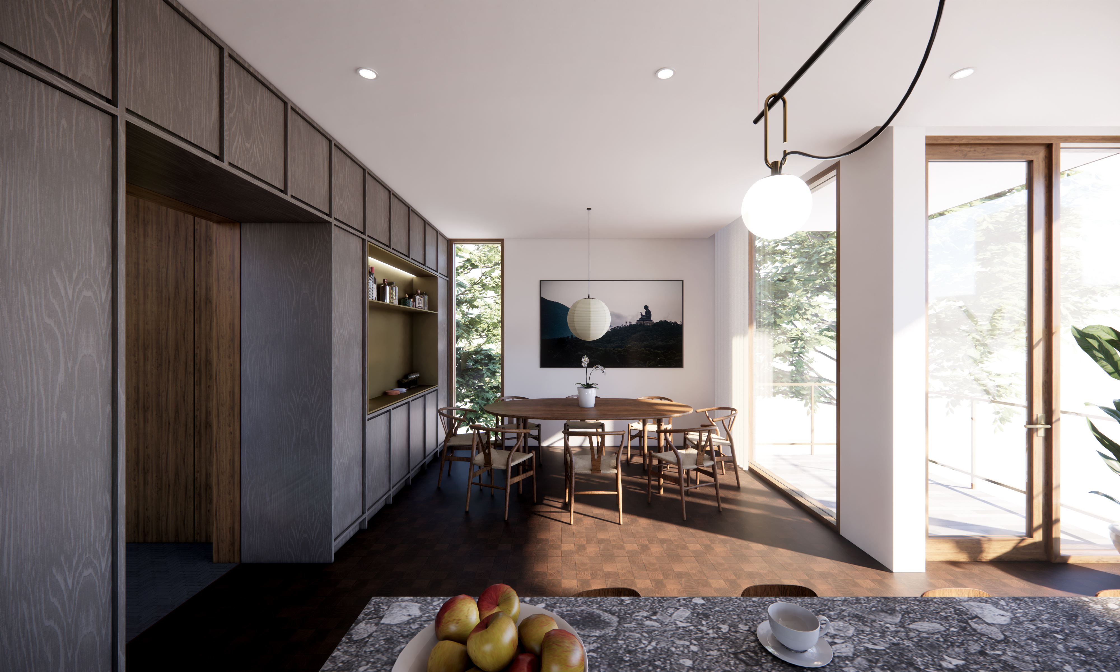
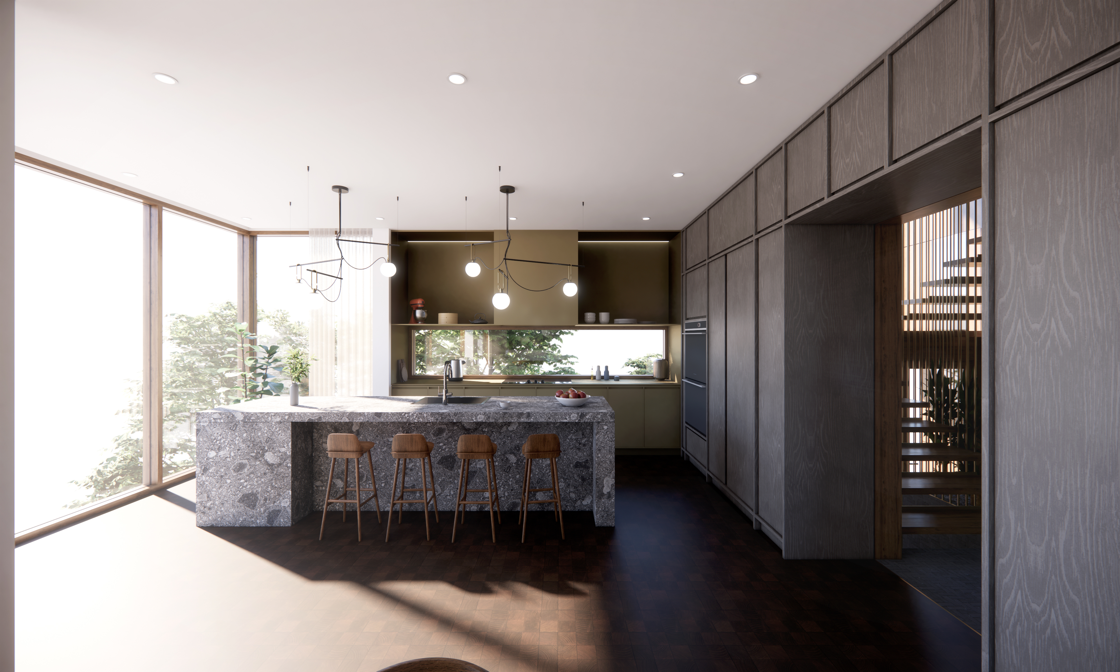
An end-grained walnut floor provides durability, texture, pattern, and scale to floors throughout.
Panoramic views of the Golden Gate bridge are framed at the third floor office.
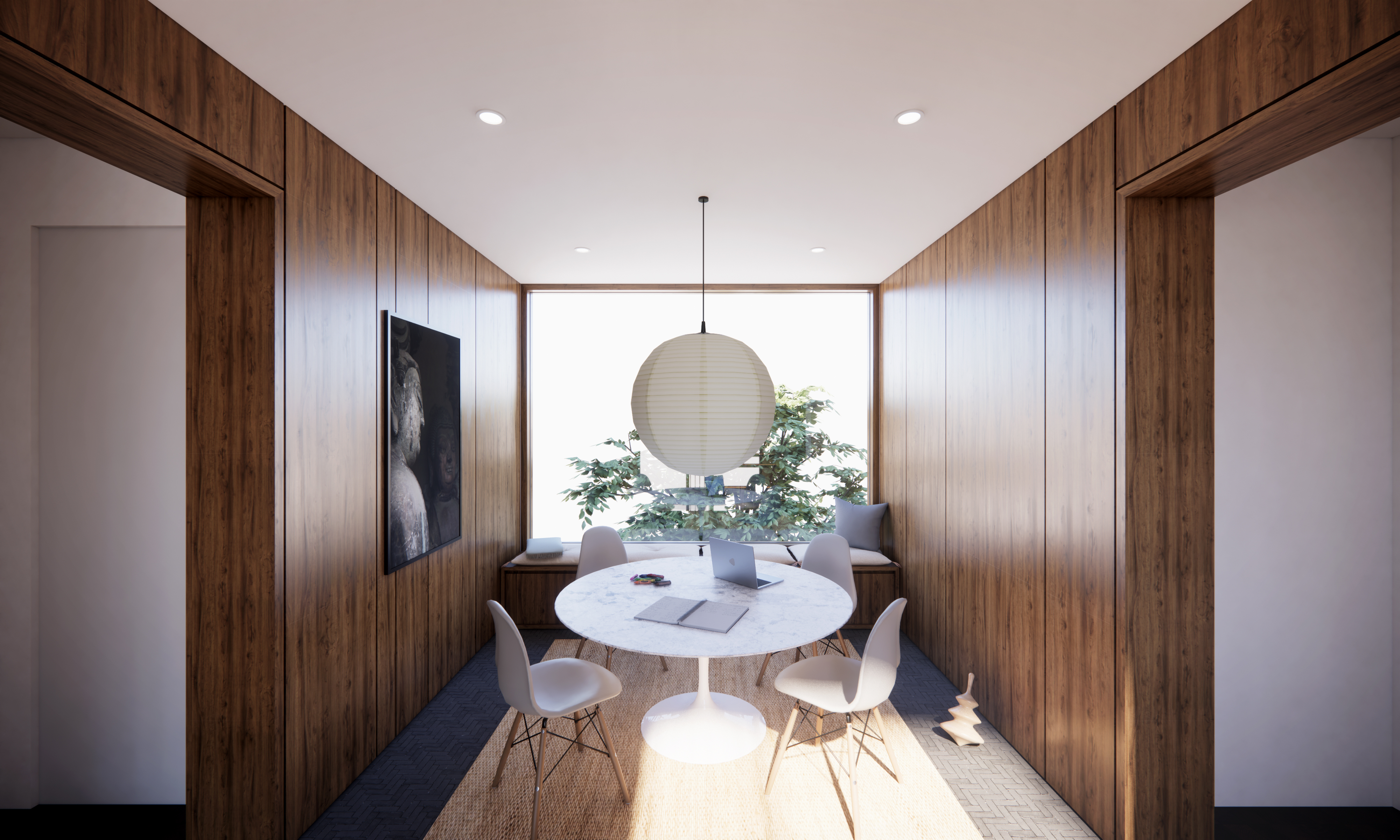
A shared study and playroom is framed in the central courtyard stair.
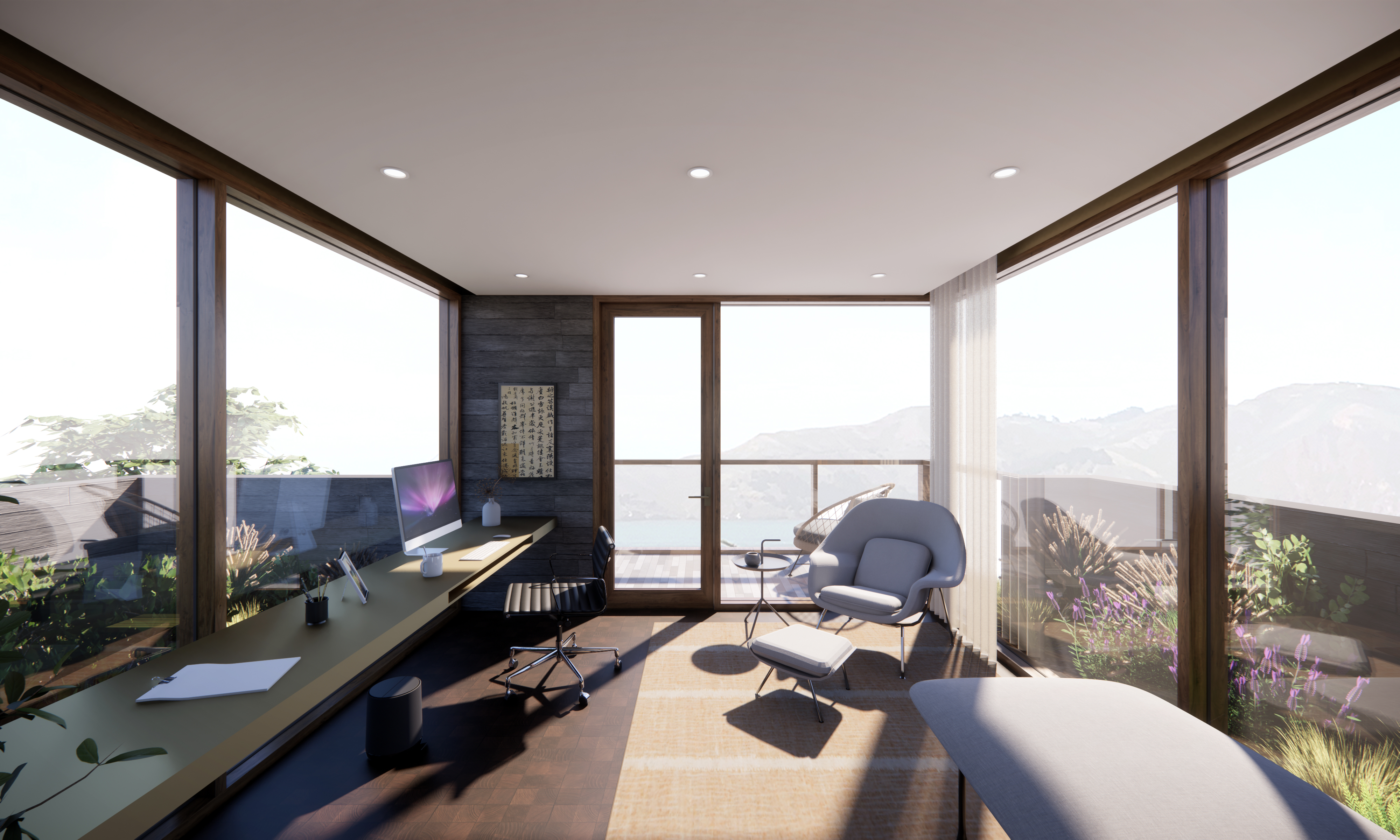
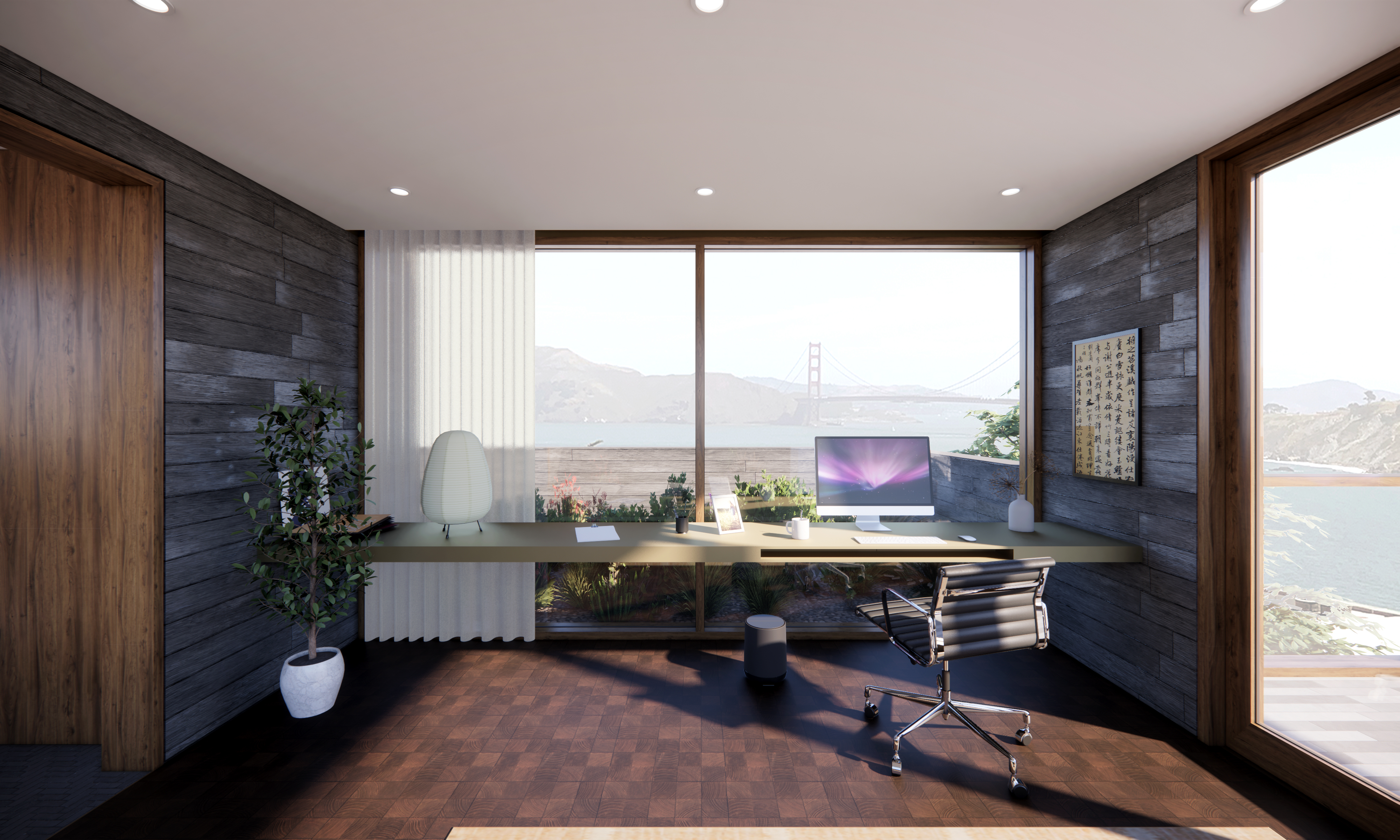
© Tom Lee Studio PLLC
