Reclaimed Retreat
A site masterplan and residential shed is inspired by the rural Midwest vernacular.
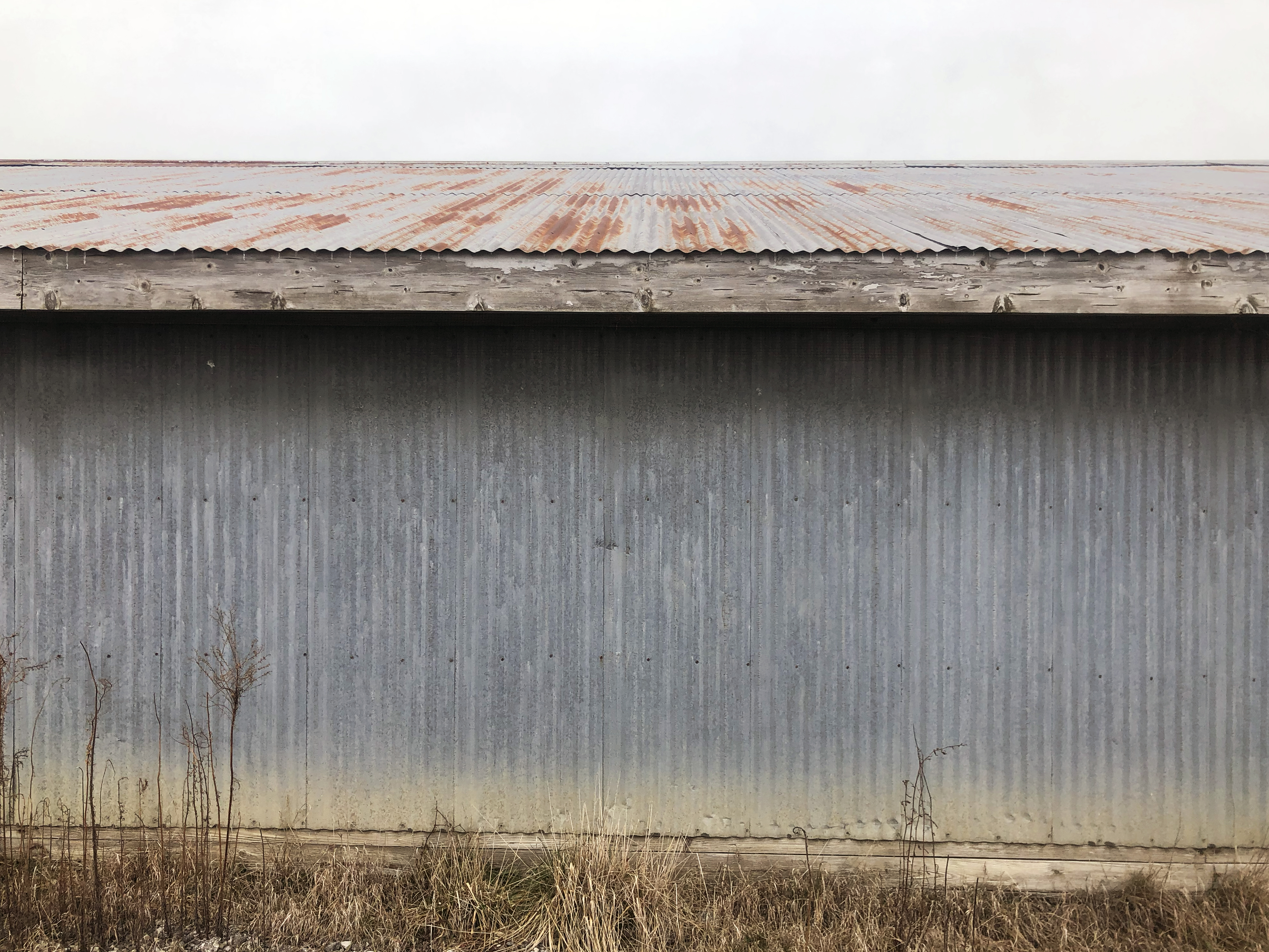
Framed views choreograph the experience of this ten-acre site on a former farm in rural northwest Indiana for our client and her guests.
Driven by the use of reclaimed materials, this retreat includes the design of a new 3,000 square foot residence, renovation of two existing barns, and new landscape elements that will accommodate a studio, meeting spaces, commercial kitchen, vegetable gardens, and outdoor areas.

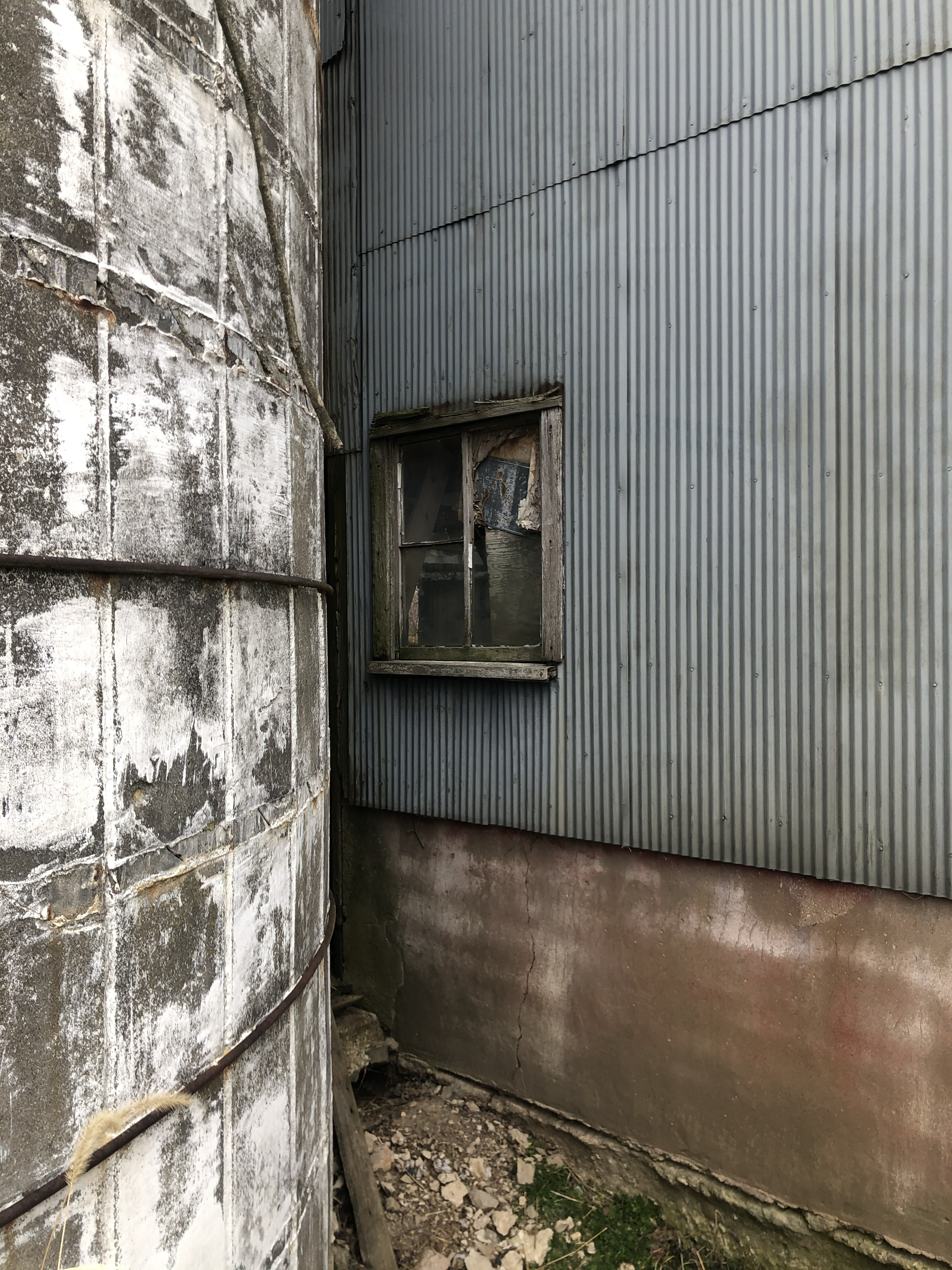
Two existing structures on the property including a barn are to remain.
Outdoor patios with varying levels of enclosure create an experiential threshold between inside and outside.
![]()
![]()
![]()
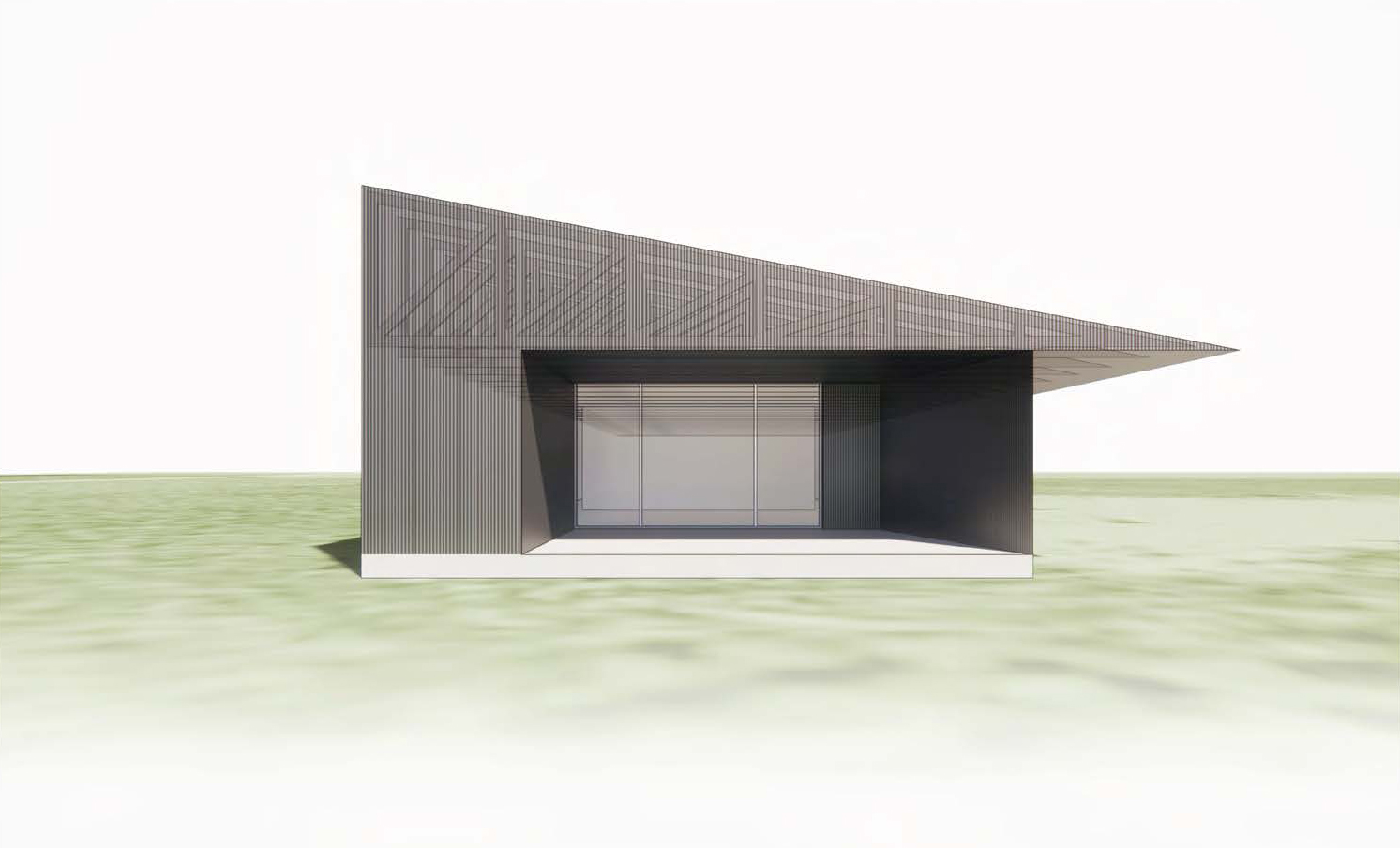
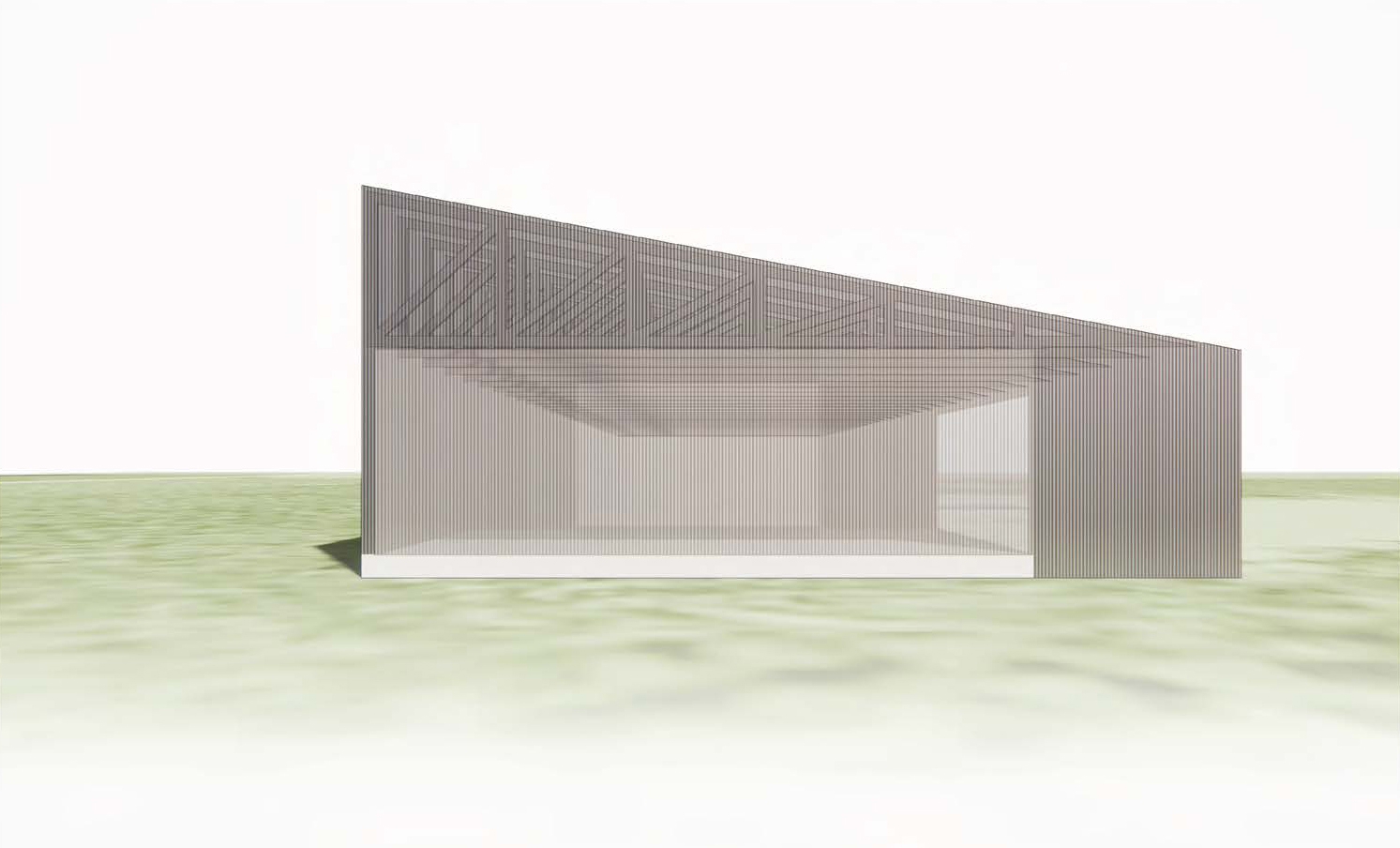
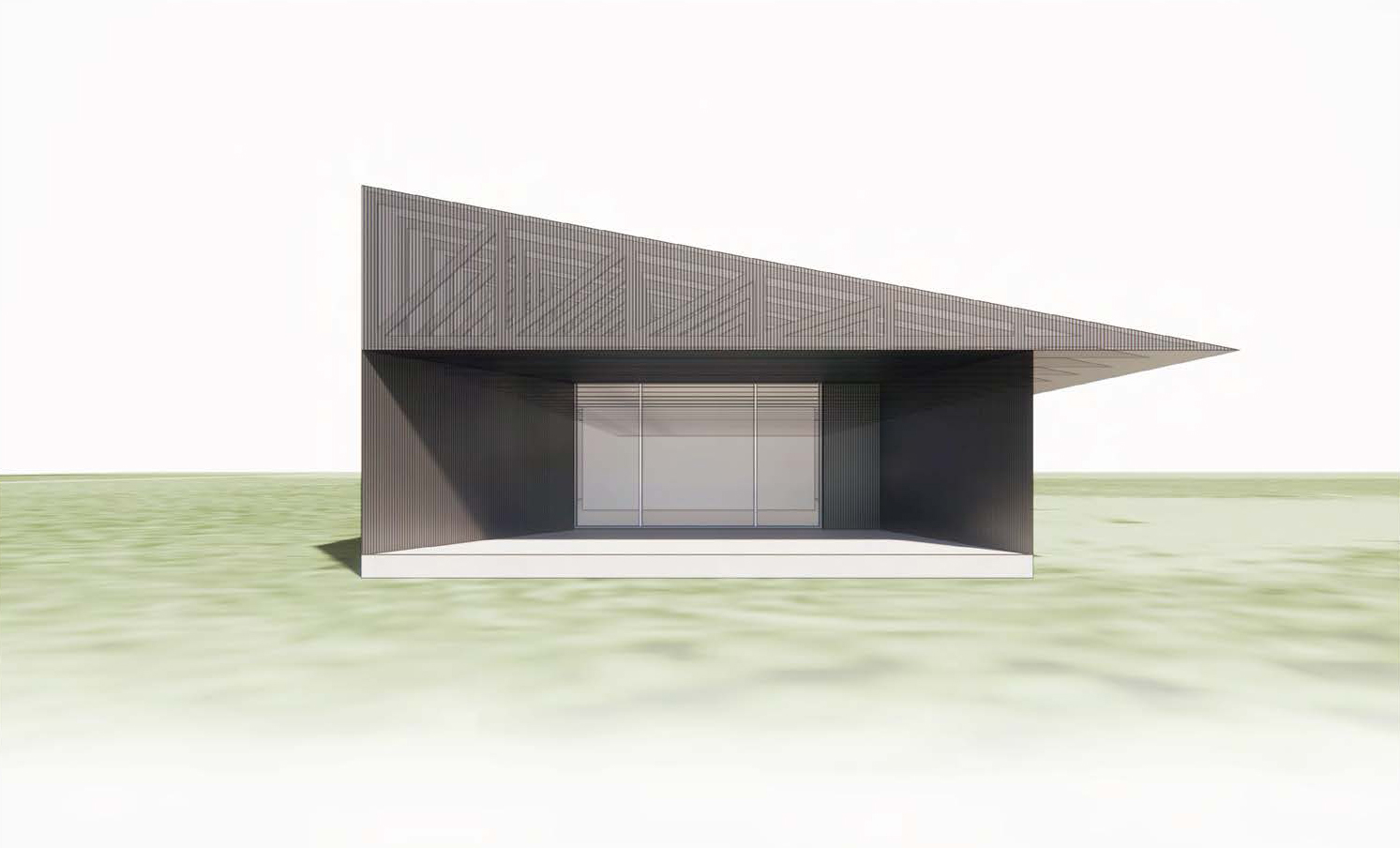
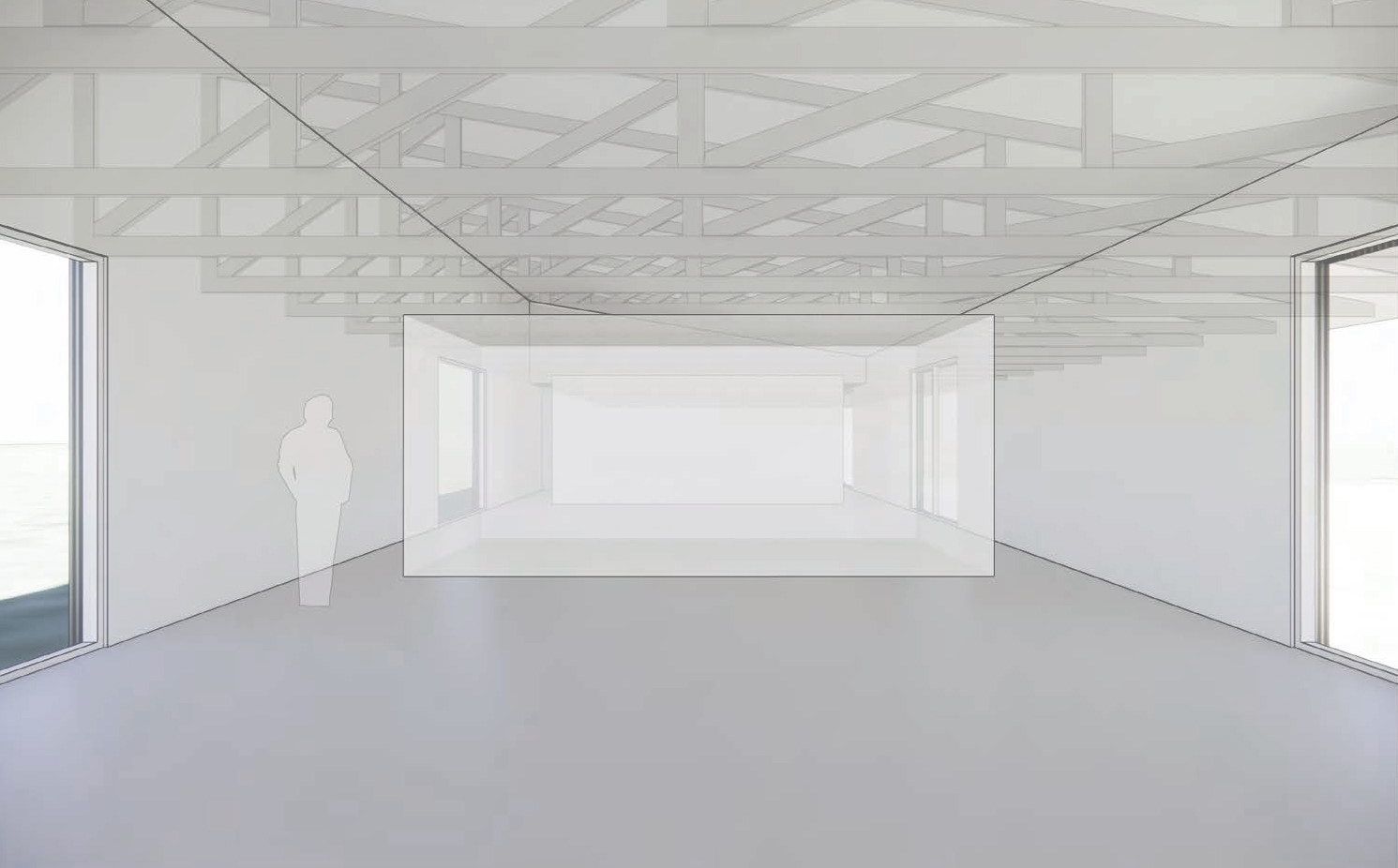
Gallery-like interiors built using local materials and construction techniques serve as a blank canvas for the layering of reclaimed materials over time, elevating these materials as art worthy of celebrating.
Completed while with Eastman Lee Architects.
Completed while with Eastman Lee Architects.
© Tom Lee Studio PLLC
