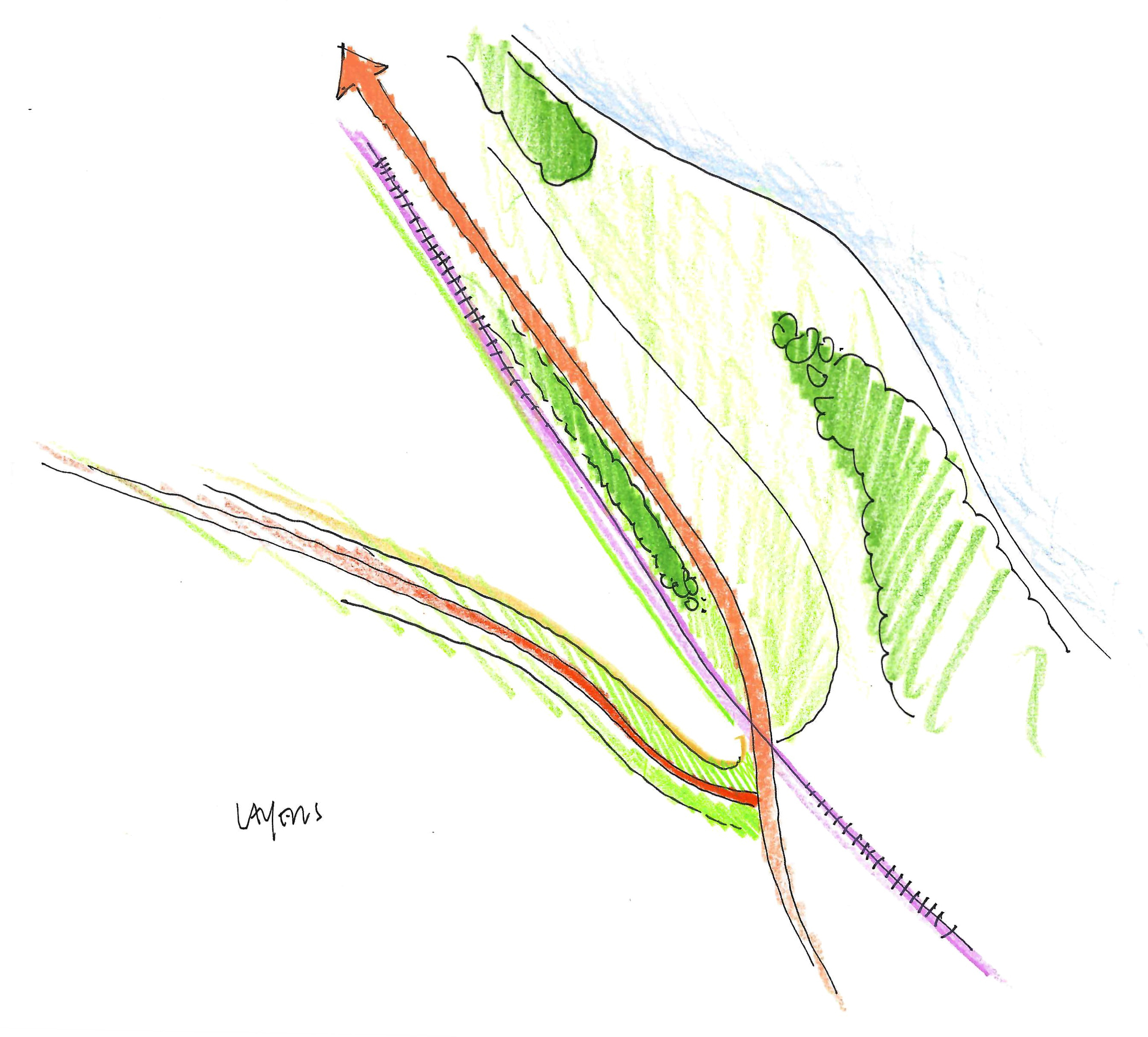
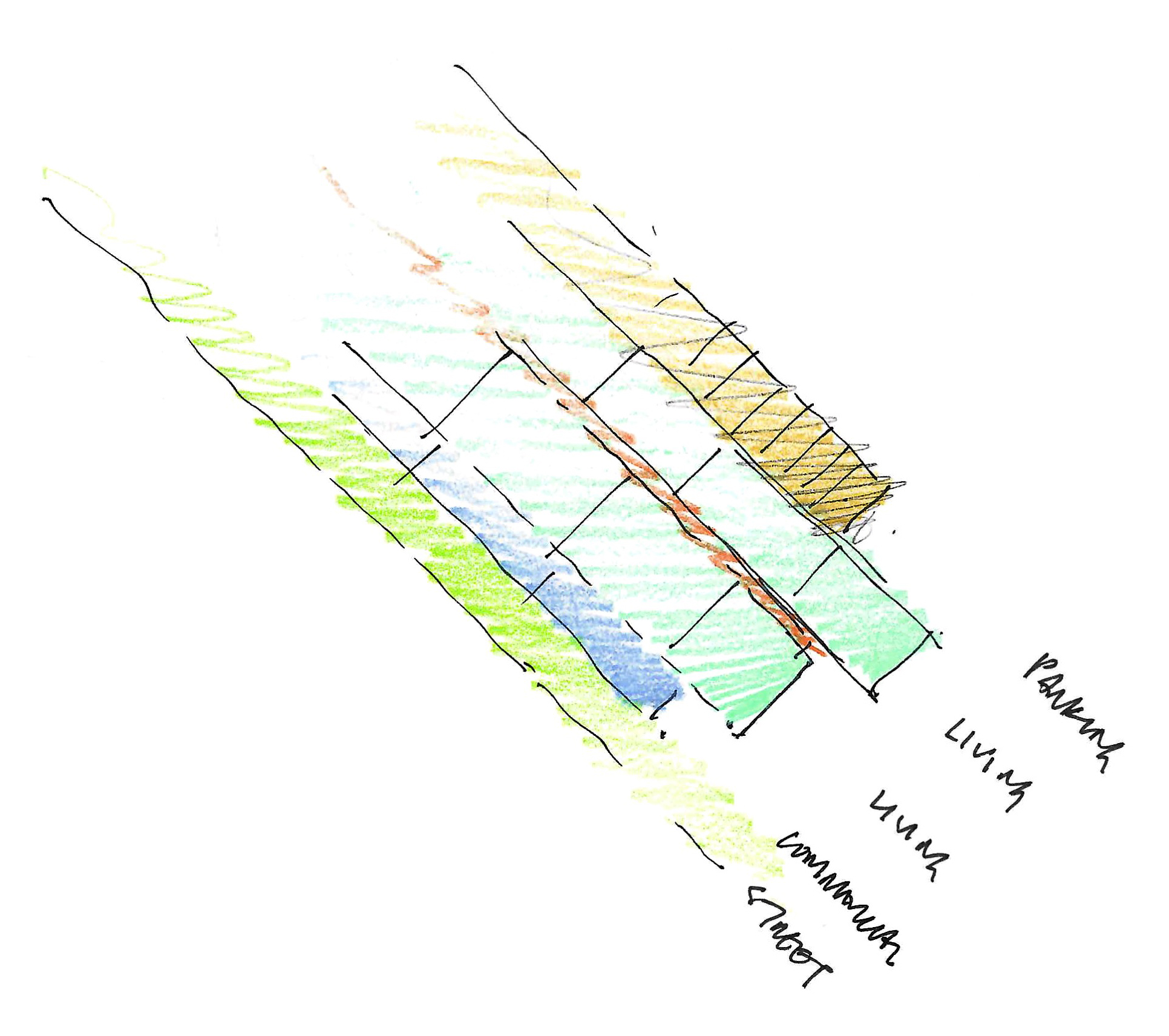
Olin Avenue
A mixed-use development that marks a new gateway to the City of Madison.

Sited at the convergence of East Olin Ave and John Nolen Drive, our design approach is rooted in the unique nature of the site, lending prominence to the building as a gateway to the City of Madison in Wisconsin. The massing is layered and scaled to respond to the varied context on all sides, stepping down in height along nearby streets.
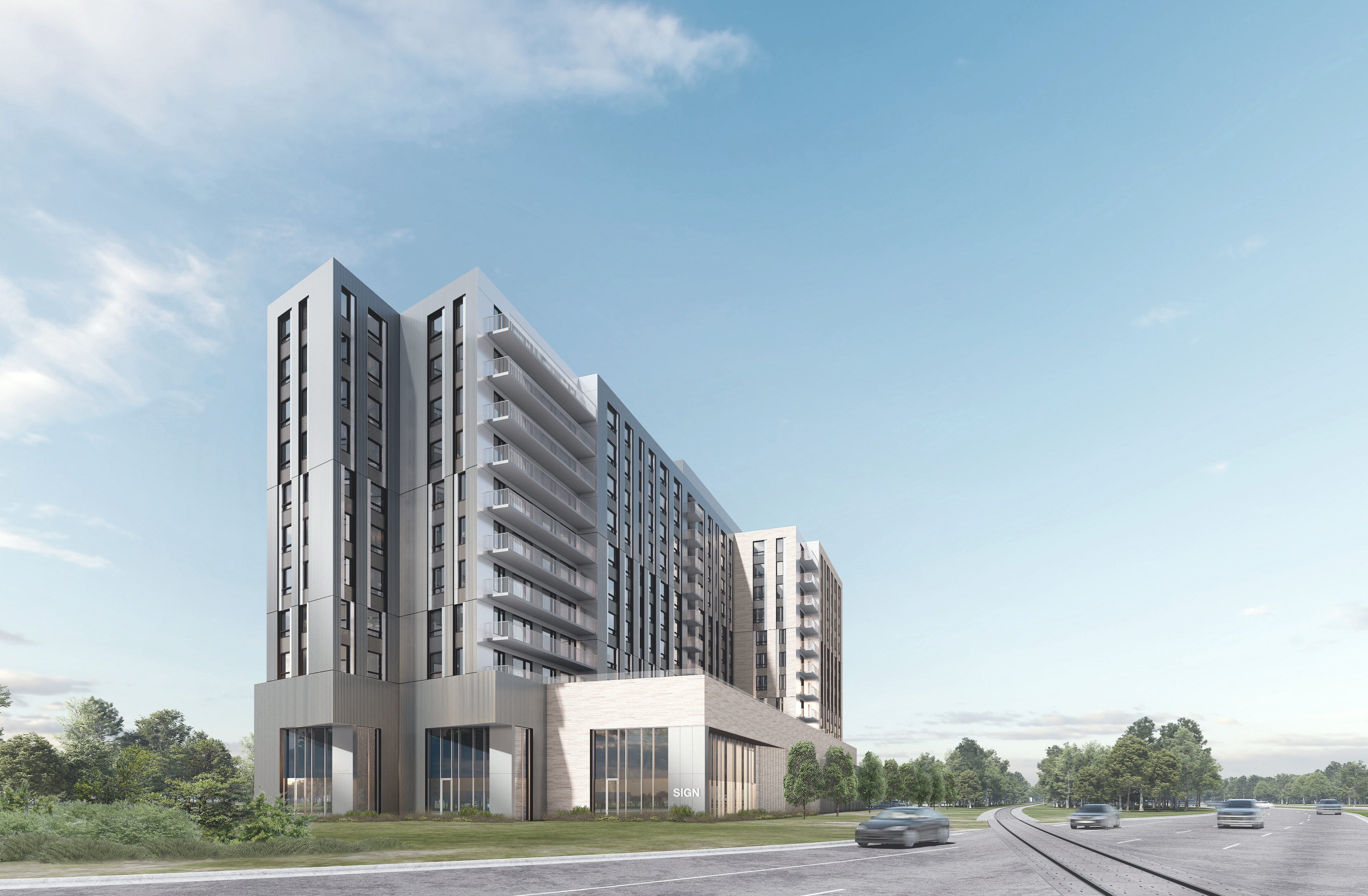

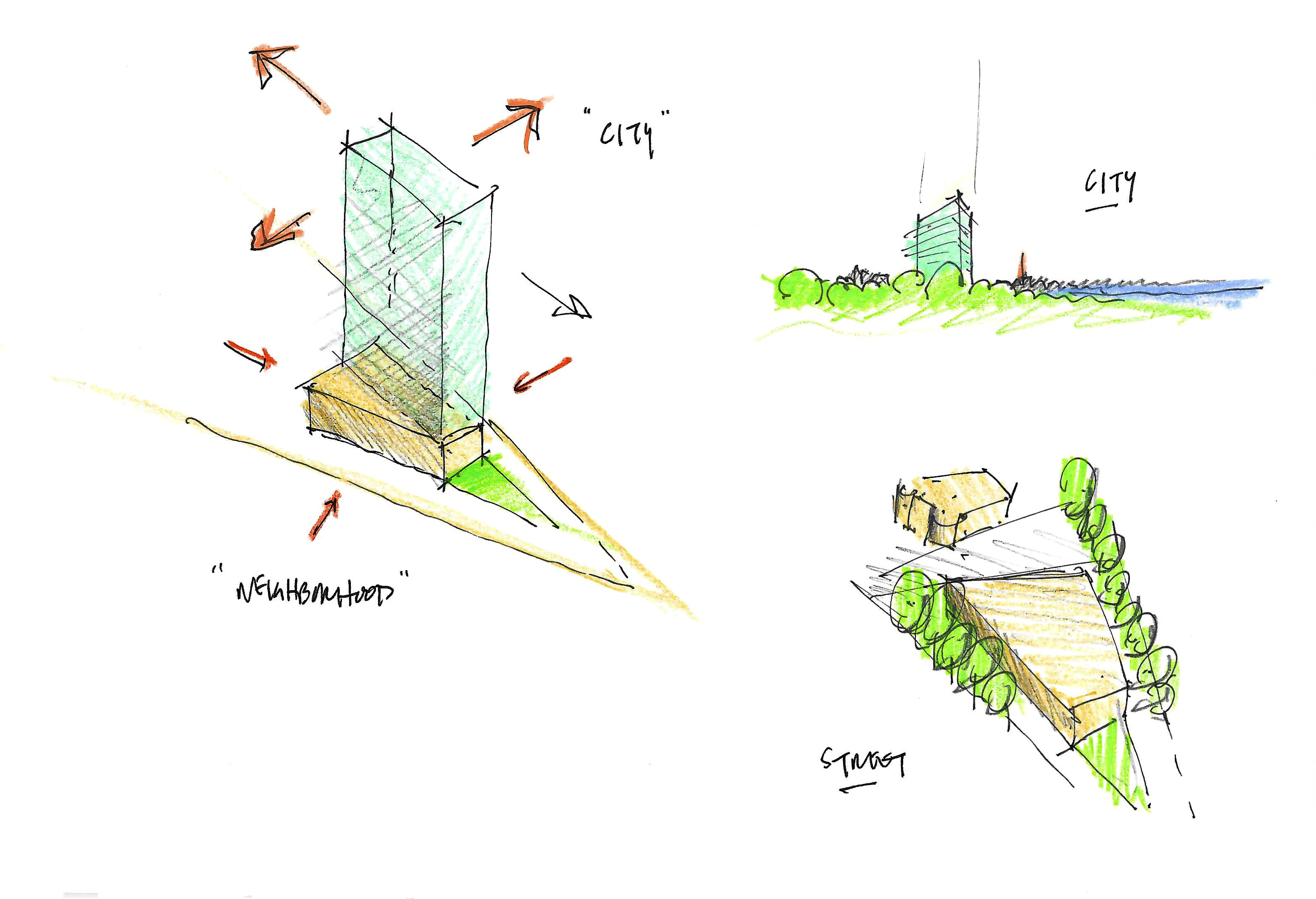
Balconies are inset along the northeast elevation to maximize daylight and views for neighboring units while projecting on the southwest elevation to provide shade from the southern sun and creating a dynamic display of shadows throughout the day.
![]()


A serene approach to the design allows the building to become an understated backdrop for the residents within, while acting as a sensitive interface between the city and surrounding environment.
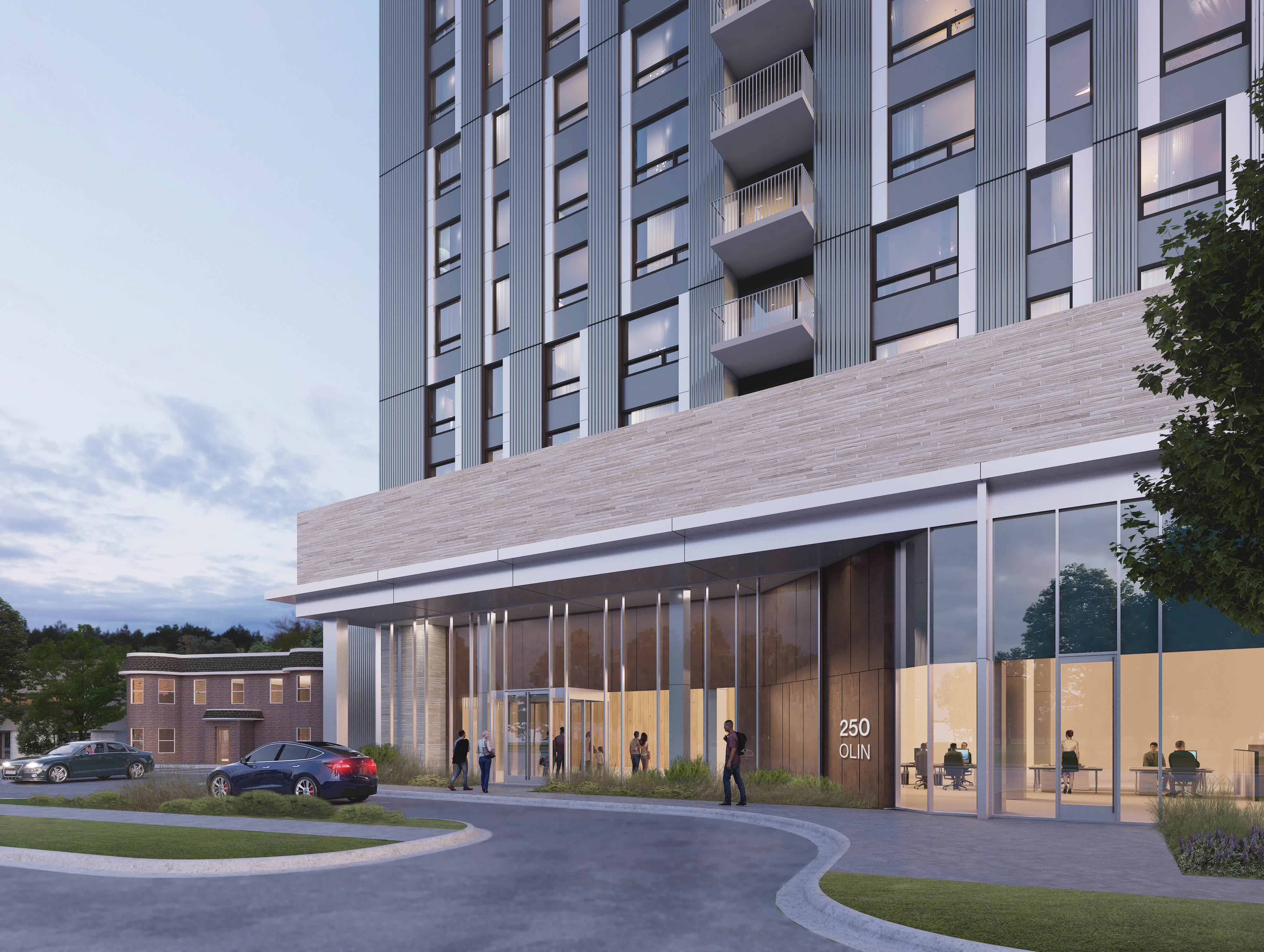

With JLA Architects as Architect of Record.
Project originated while with Eastman Lee Architects.
© Tom Lee Studio PLLC
