Offset: The Vertical Loop
A unique approach to historic preservation and adaptive reuse for Helmut Jahn’s James R. Thompson Center.

Winner of the Chicago Architectural Club’s 2021 Chicago Prize
The Thompson Center is an icon of Chicago’s architectural heritage and a unique and vital contributor to the city’s urban fabric. The abstraction inherent in the building’s creation, in both form and image, is an important example of postmodern architecture, and one deserving of preservation to reconsider its future use and role in redefining civic space in the Loop.
A new thermal envelope is offset inboard in both plan and section from the existing curtain wall. This frees the existing façade from its responsibility (and need for repair) as a weather barrier. The removal of the existing vision glass panels and preservation of the original opaque curtain wall elements transforms an inefficient curtain wall system into a screen that acts as a shading device, while preserving the graphic qualities of the iconic façade. Users and the public are free to move about this newfound interstitial space throughout the building.

Offsetting the public use of the building in section allows the ground plane to become a public park, open on all sides. This park becomes a gateway to what is a new vertical extension of the Loop, comprised of a mix of dynamic programs that gradate from public to private as one moves up the building. Zoned by floor, it affords the opportunity for small scale development in the heart of the Loop.
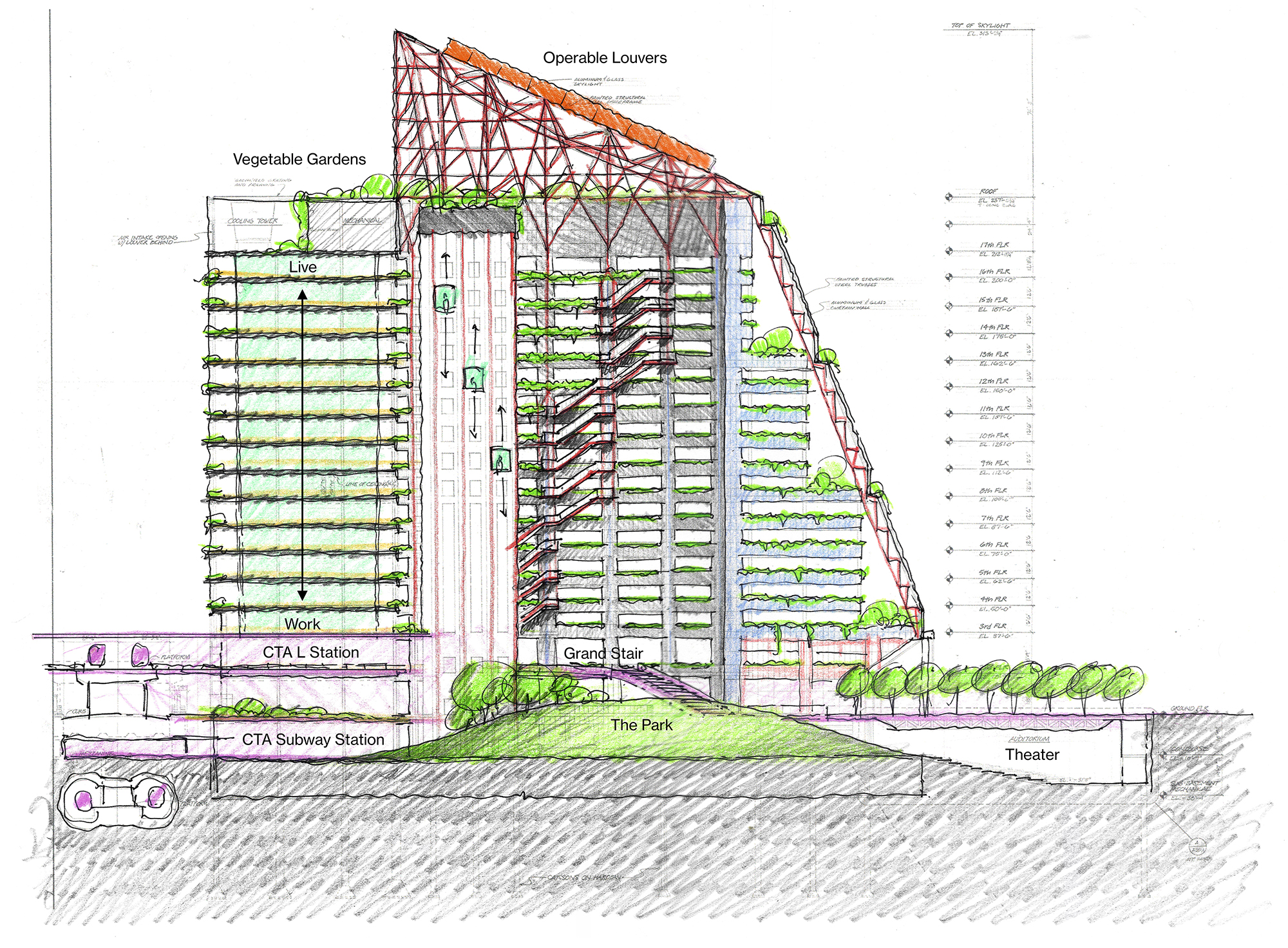

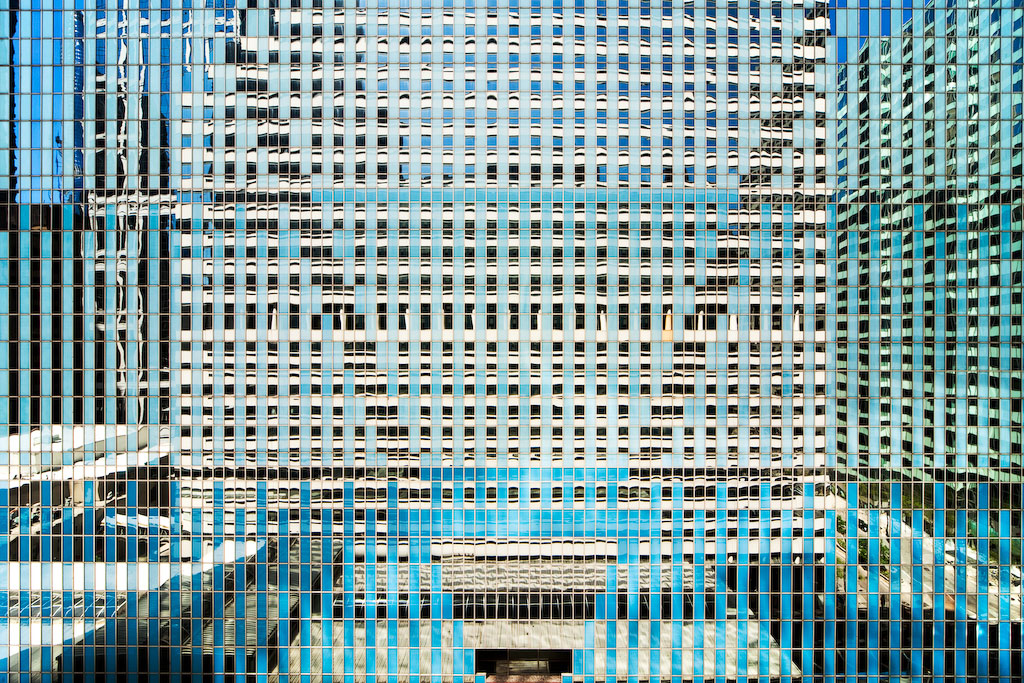
Facade
Vision glass panels are removed leaving behind the opaque blue panels, converting the inefficient and decaying curtain wall into a lightweight screen that shades and tempers the public circulation within. Offsetting the new internal volumes from the perimeter redefines existing floor slabs into shading devices while providing new public circulation space.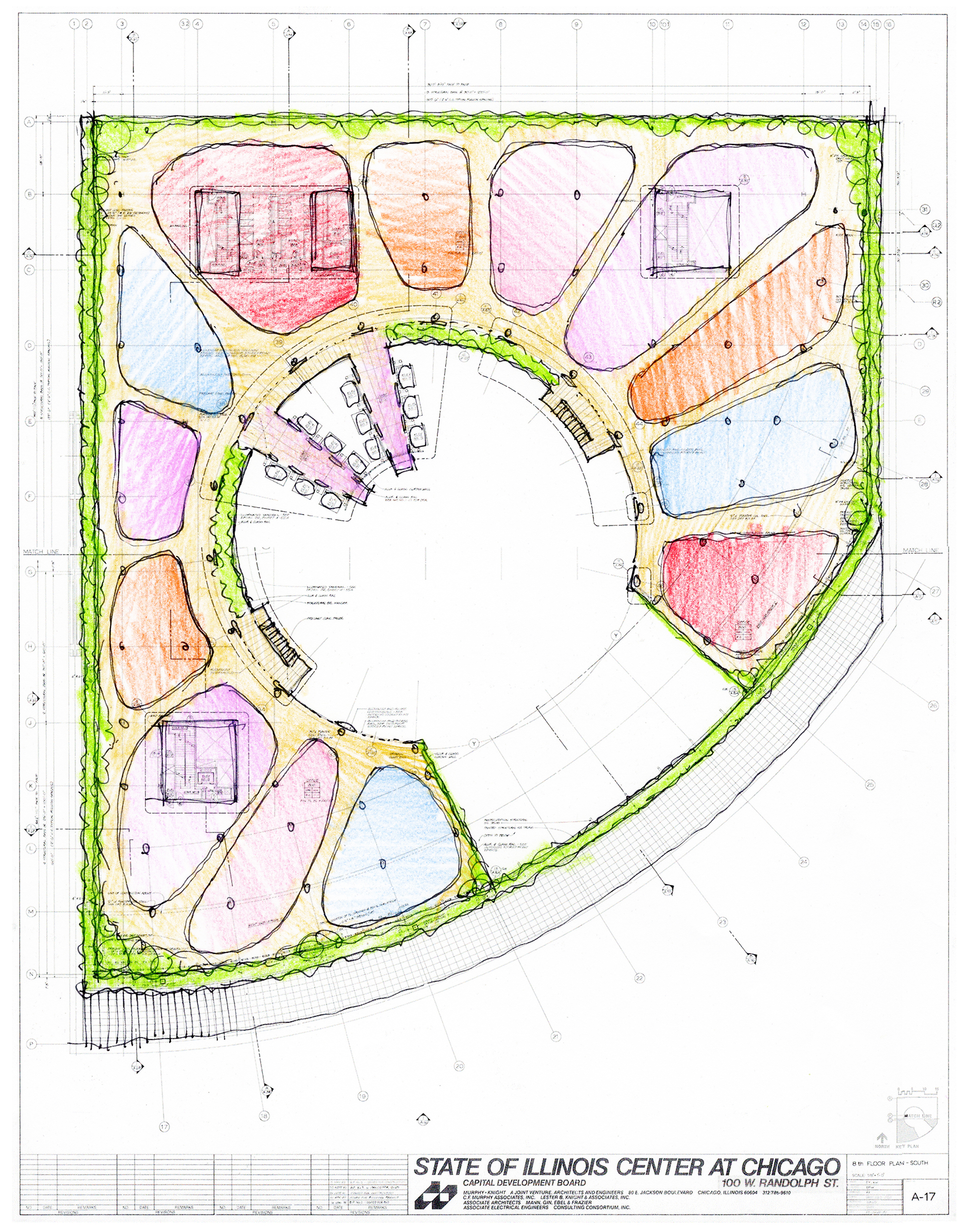
Typical Floor Plan
Development zones radiate from the atrium providing small-scale opportunities for a mix of developments. Interstitial spaces become public circulation.
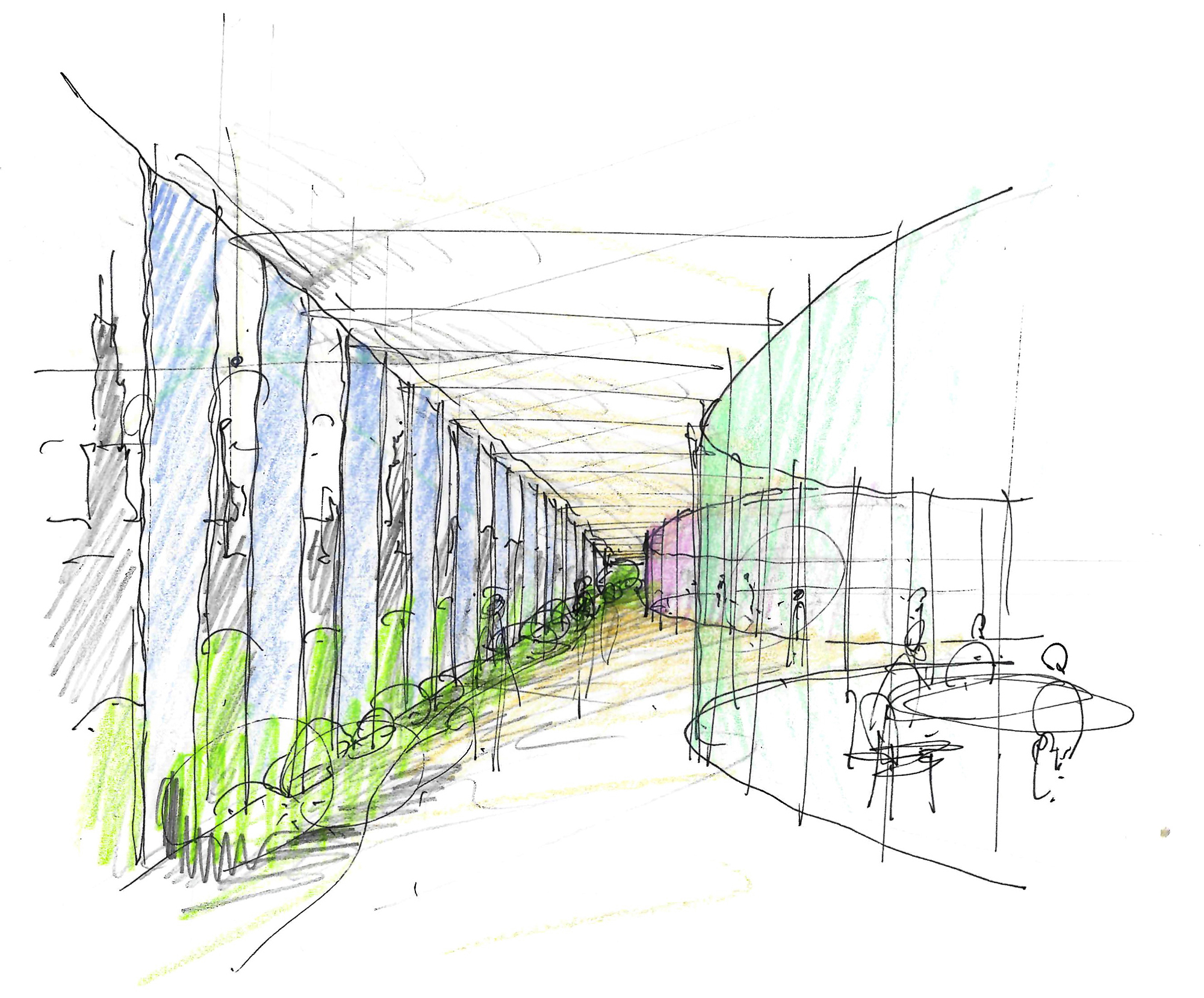

Hanging Gardens
Planting beds along guardrails add the color green to the original abstracted red, white, and blue palette adapting the building from housing bureaucrats to a new, vibrant extension of the city. The gardens also announce structure’s newfound commitment to being a sustainable development.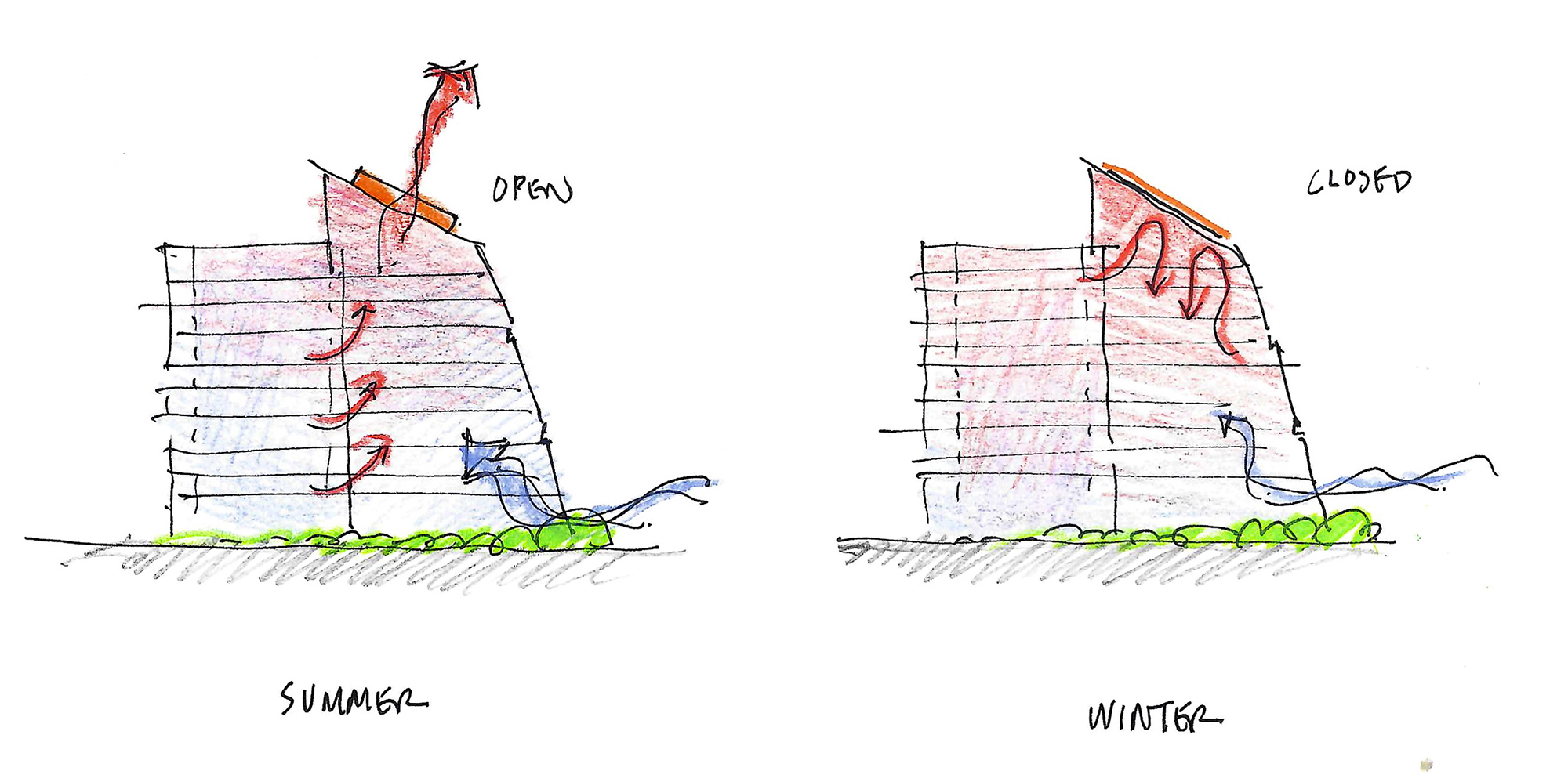
Roof Plane
The roof plane becomes a series of vegetable gardens for residents and restaurants below. Operable louvers replace the existing glass roof over the atrium and are opened in the summer to promote cooling natural ventilation and closed in the winter to provide supplemental heating.
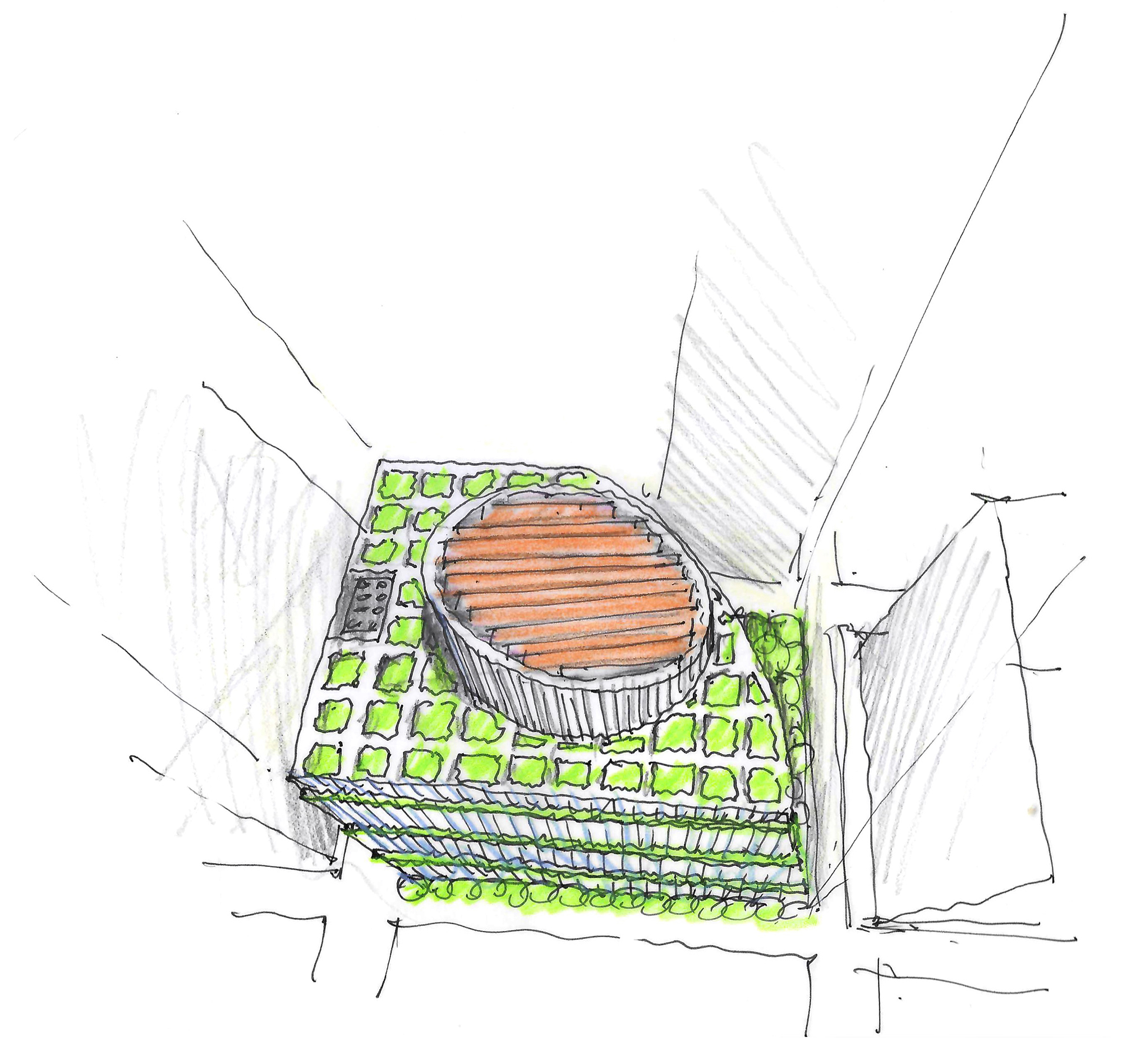


Ground Plane
Existing retail on the ground floor gives way to a new urban park that comprised of a variety of spaces including a grove of trees to contrast the height of the atrium and covered outdoor seating areas. A gentle grassy hill rises from the old food court, providing a place to gather and serving as an unexpected gateway to the Loop for those arriving via L or subway. A new grand stair invites the public to the upper floors.Photos courtesy of Chicago Architectural Club.
Completed while with Eastman Lee Architects.
© Tom Lee Studio PLLC
