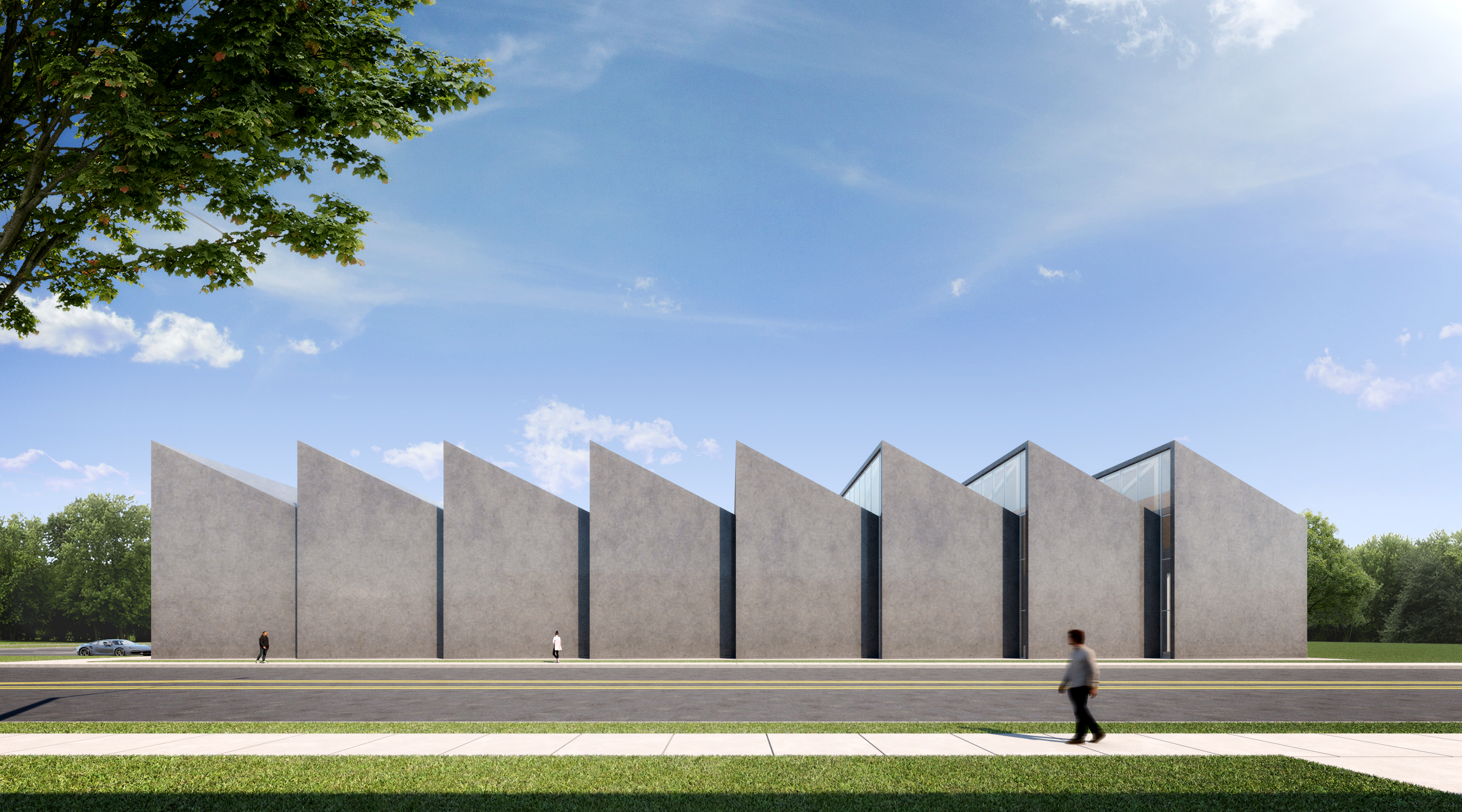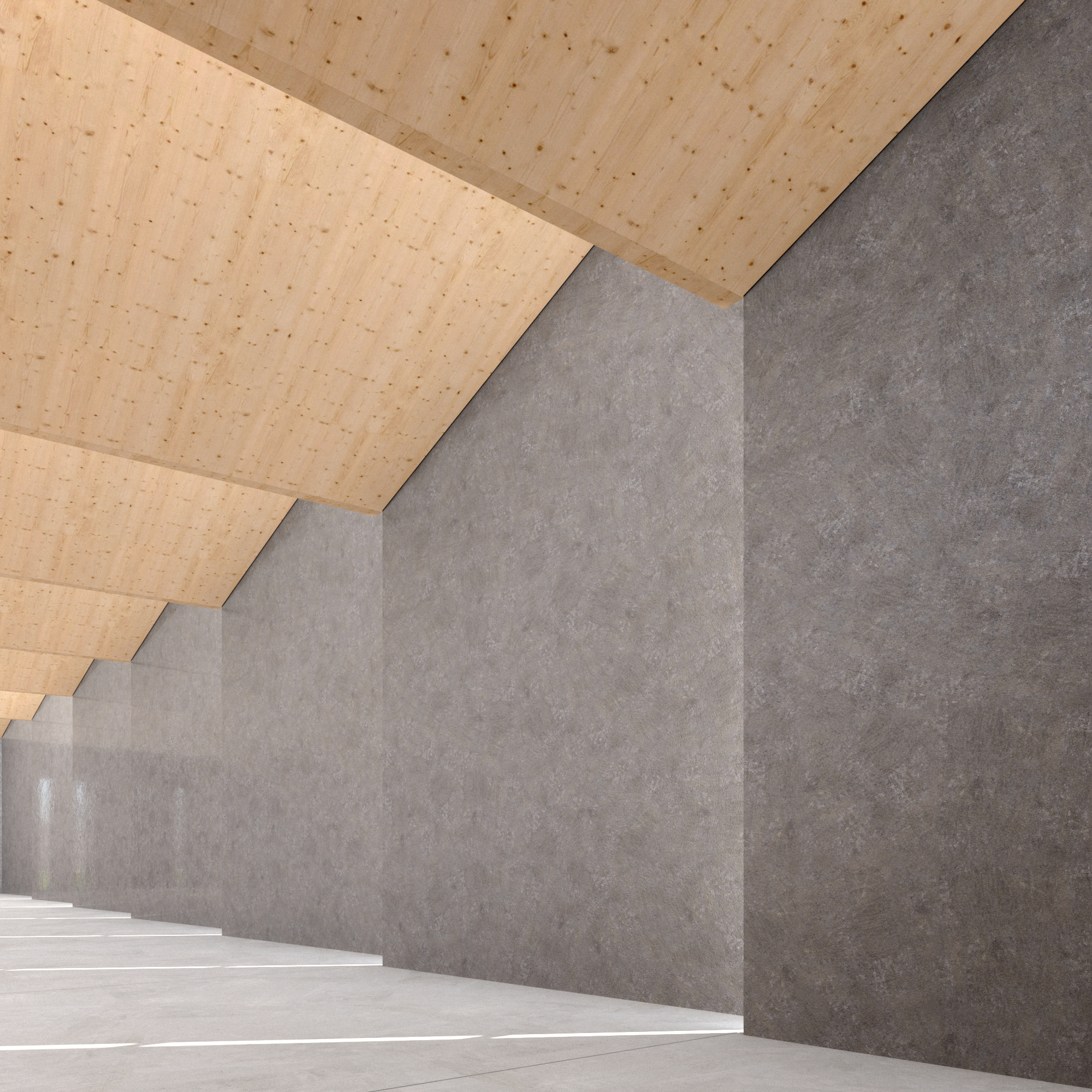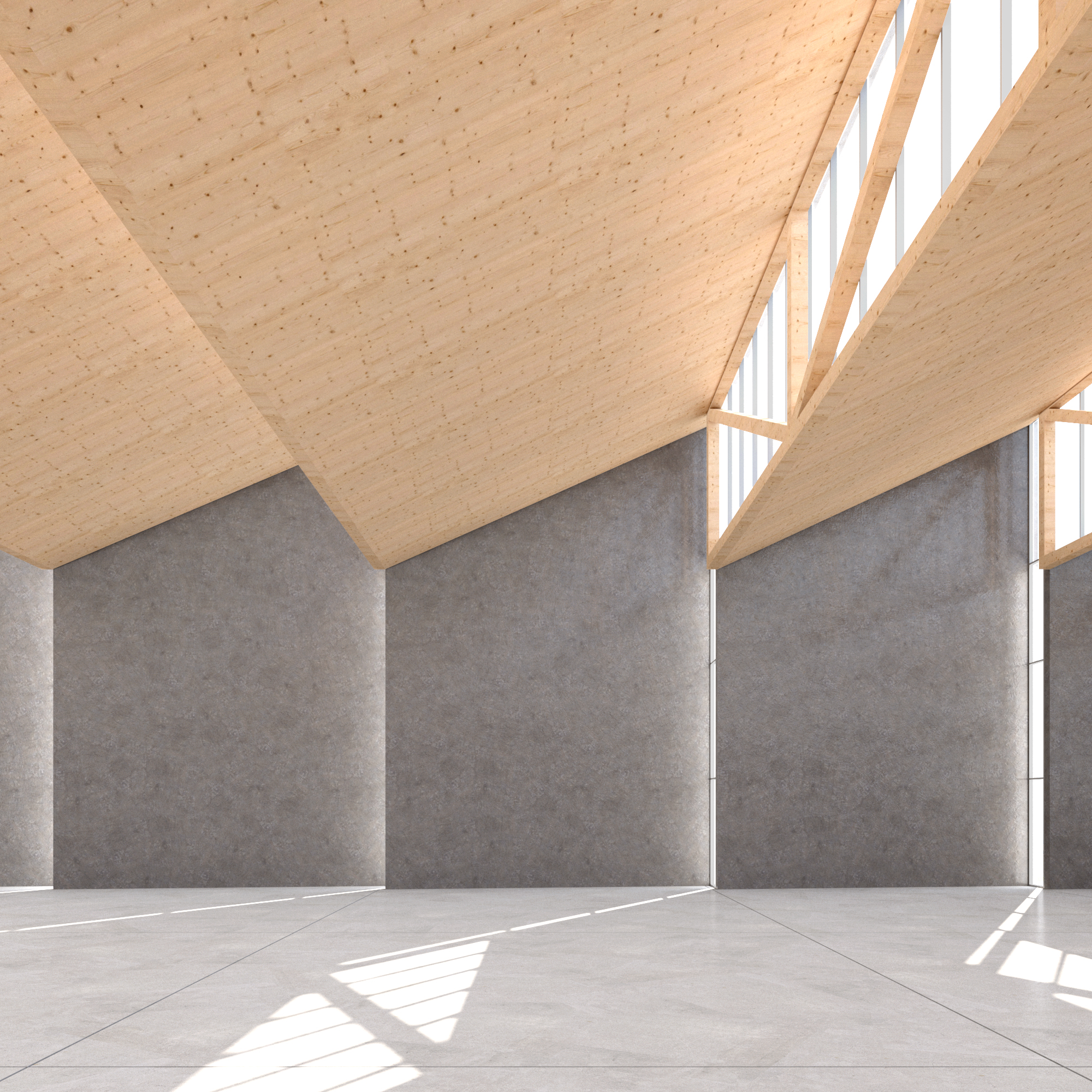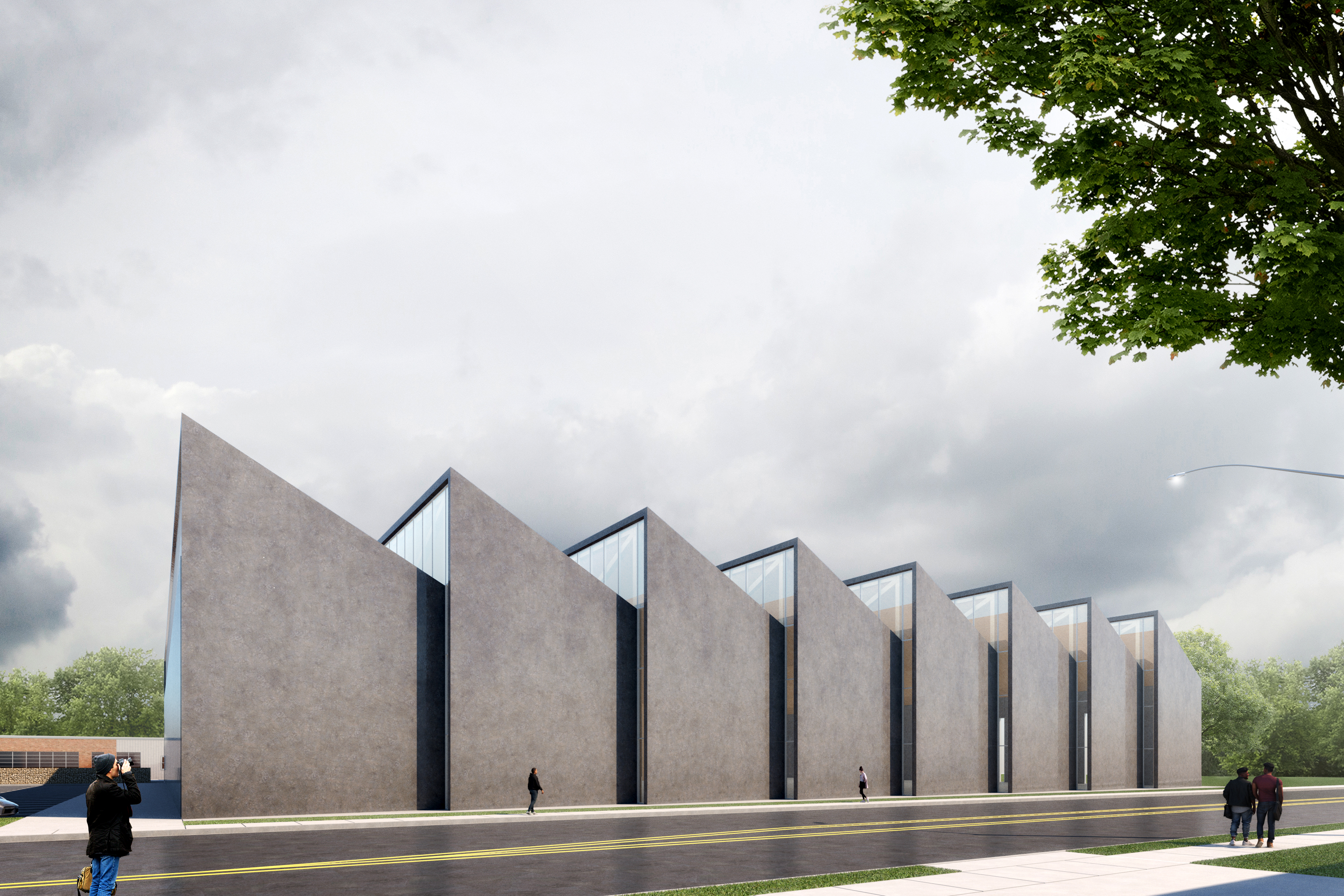Net Zero Workshop
A state-of-the-art production facility and warehouse prioritizes technology, sustainability, and atmosphere.


A progressive fabrication company is seeking to build a new net zero home for its expanding operations. Intended to be a built prototype for advanced manufacturing, the facility is characterized by a series of sawtooth roofs that will admit north-facing daylight into the facility while accommodating solar panels on the south-facing sloped surfaces. Cross-laminated timber structural members and decking provide warmth to the space and custom-aggregate precast concrete walls.

The facility is being designed in concert with robotics manufacturers to provide the most efficient use of space and operations as possible. Offices will be placed in a mezzanine with unobstructed views to the assembly hall below.



© Tom Lee Studio PLLC
