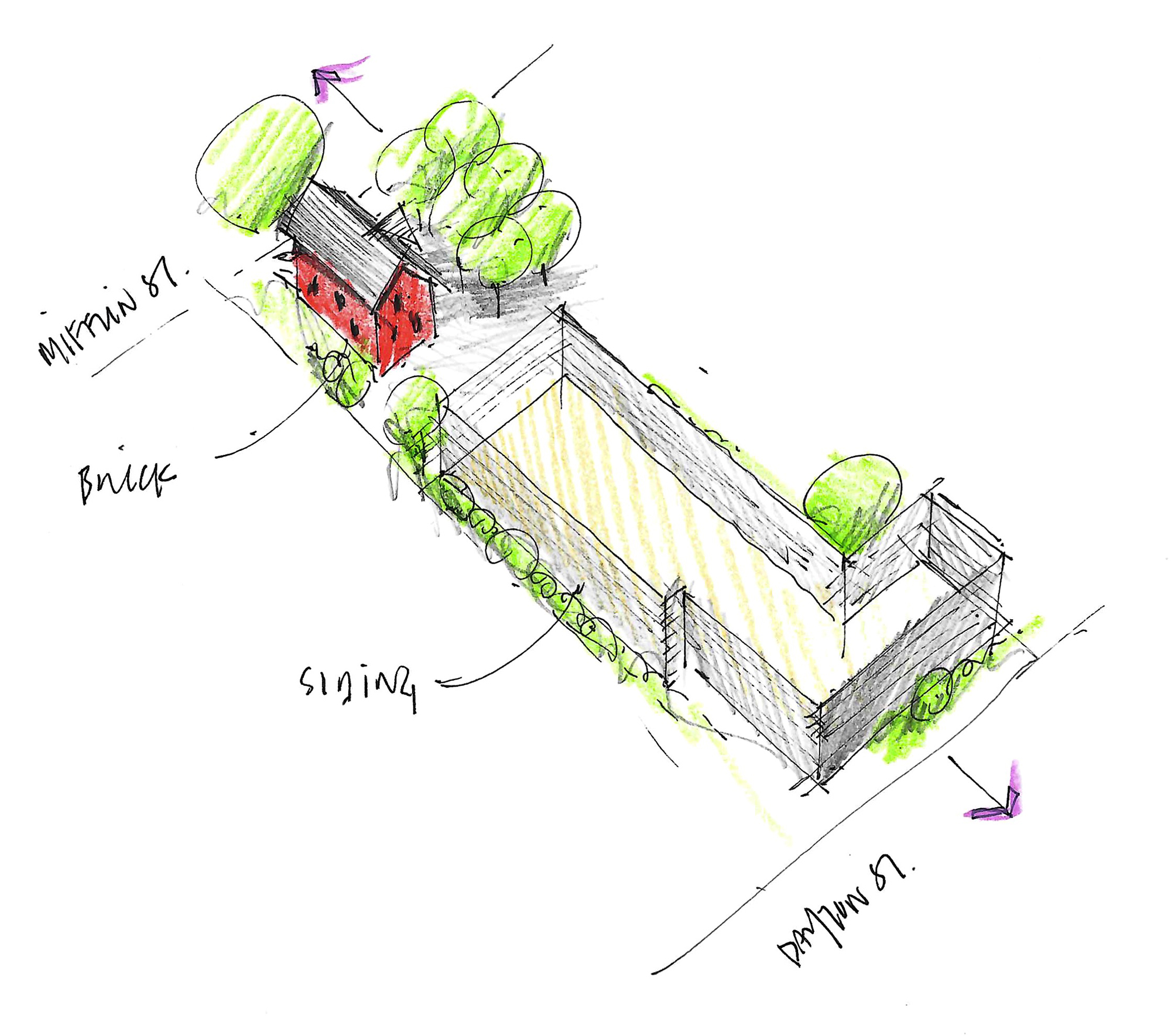Invisible Hotel
A hotel nestled quiety into a residential neighborhood honors its industrial heritage.

Our design for a new three-story, 50-room hotel is rooted in a contextual approach that respects the varied uses of the surrounding neighborhood and retains a historical home as integral to its development. Spanning a residential block, the hotel is intended to sit quietly on the site, with carefully concealed parking and a quiet façade that is set back from residential streets. The material palette is sympathetic to those historically employed throughout the neighborhood, with carefully considered use of brick and wood siding.

The north façade has been designed to honor the existing warehouse building and its industrial character by maintaining near-identical proportions and brick detailing. The garage entrance is expressed in a modern architectural language, sharing the same brick as the historically influenced façade, but offset to reduce the overall length of the building. The brick color selection is influenced by the existing color palette of both the warehouse and existing historic home.



The fenestration of the hotel is influenced by the design of homes found in the neighborhood, which typically have façades composed of window openings reflecting an imperfect arrangement of spaces within. On the south side, a garden with seating provides an amenity to neighbors.
![]()
With JLA Architects as Architect of Record.
Project originated while with Eastman Lee Architects.

With JLA Architects as Architect of Record.
Project originated while with Eastman Lee Architects.

© Tom Lee Studio PLLC
