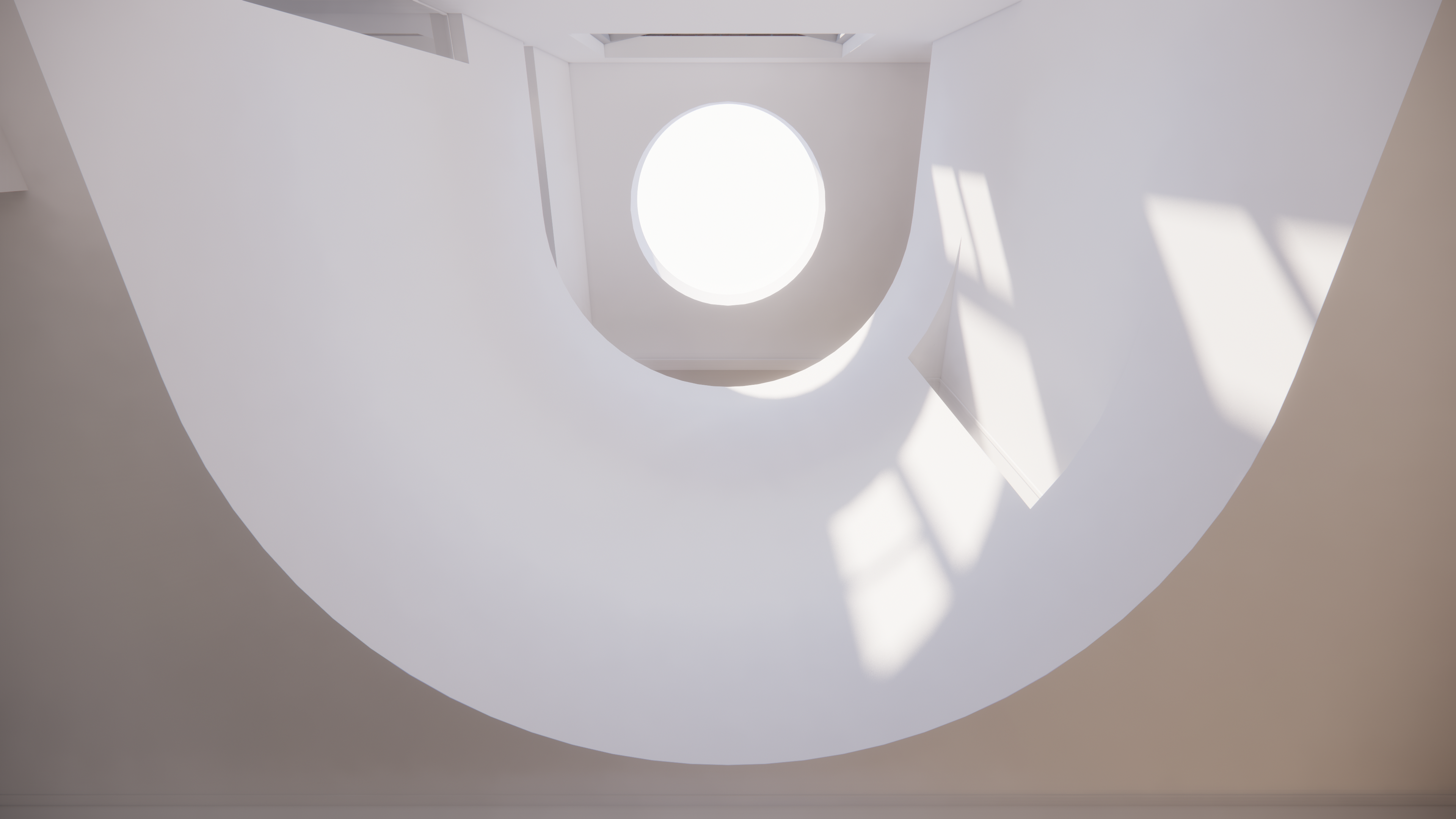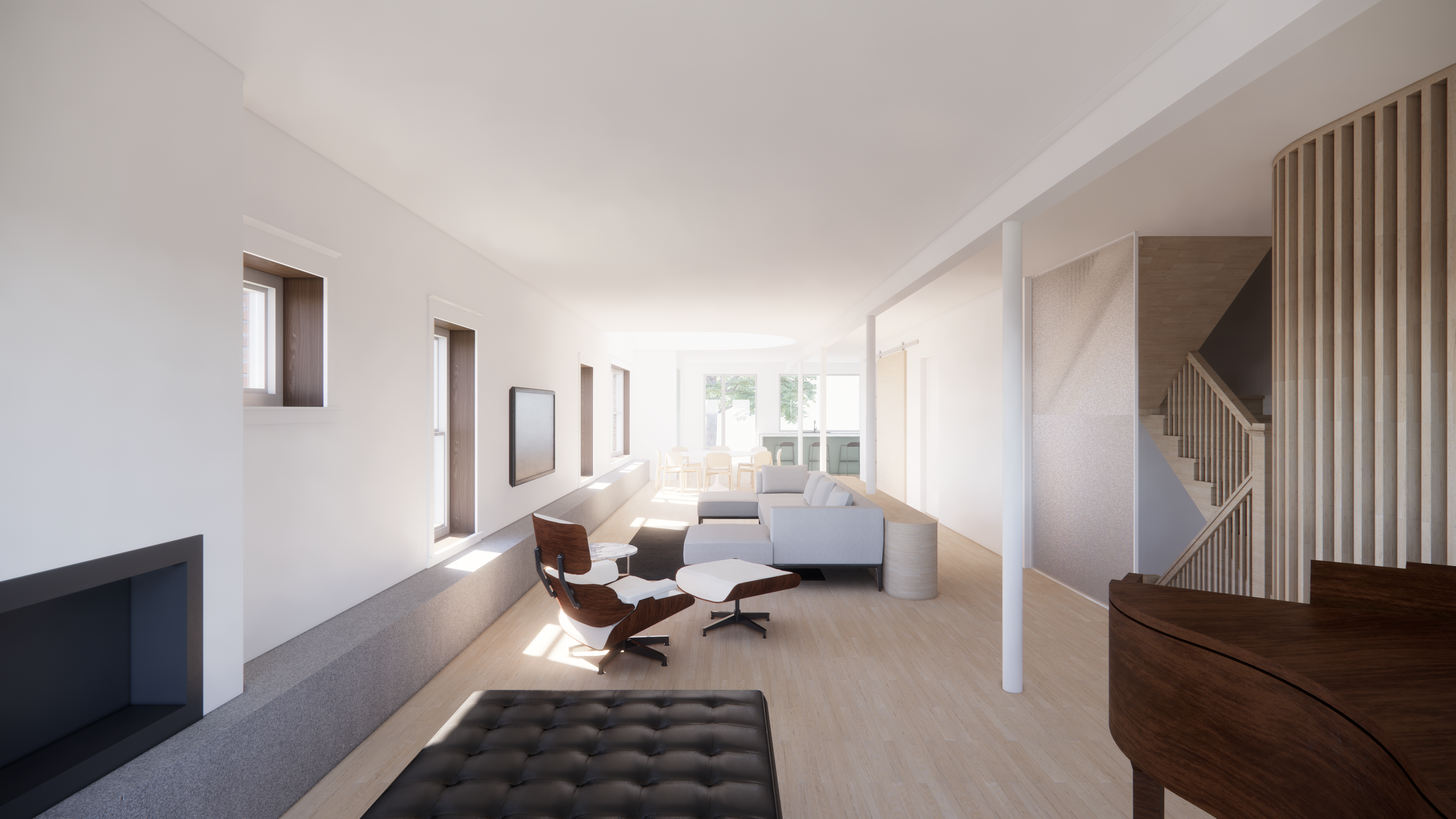House With A Hole
An existing three-story void within a 100-year-old house is transformed into the heart of a modern, sensous home in Chicago.

Collective childhood and travel experiences serve as the framework for this eclectic house renovation on the boards.
A hybrid atmosphere for this renovation in Chicago’s Lakeview neighborhood is informed by the intense daylight of Houston, vernacular courtyards and gardens of Paris, and the structural and resultant spatial rationality of Chicago. The existing three-story “hole” is transformed by a curved surface that serves as a canvas for any direct light emanating from adjacent windows and new circular skylight.
The ground floor is bright, airy, and loft-like with its open plan in contrast to the reconfigured cellular bedrooms and primary suite on the second floor. A library and den bookend the north and south ends of the third floor with recreation room in the center, open to the hole below.
Natural materials provide a calm and serene backdrop punctuated unexpectedly by color in select rooms.





© Tom Lee Studio PLLC
